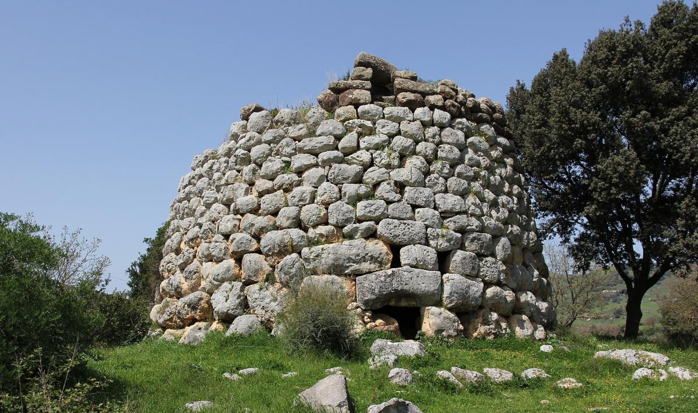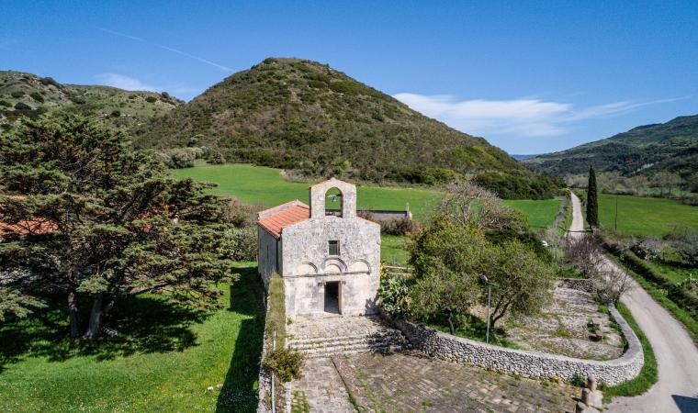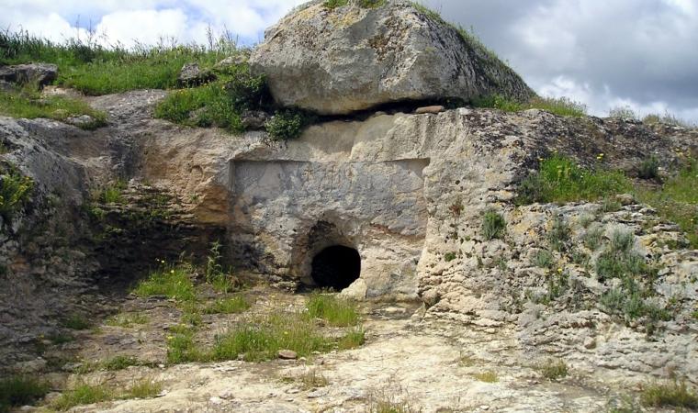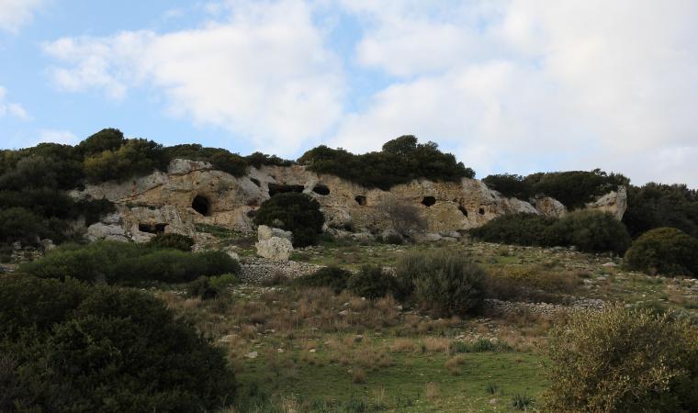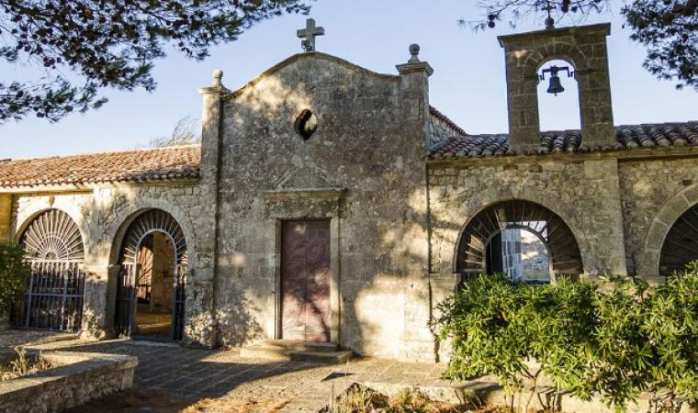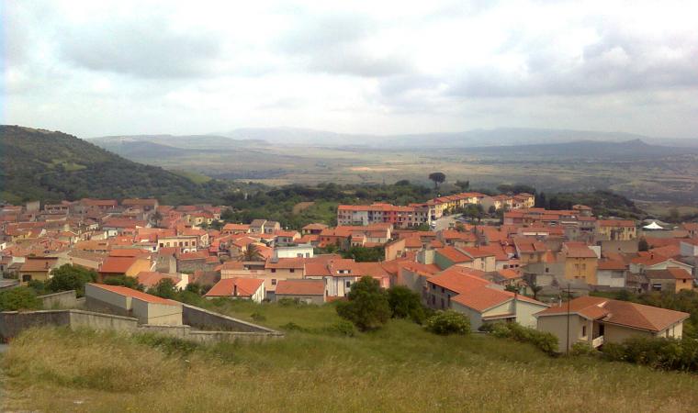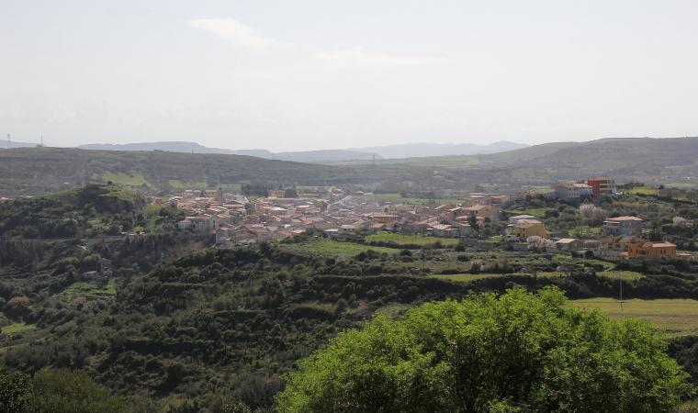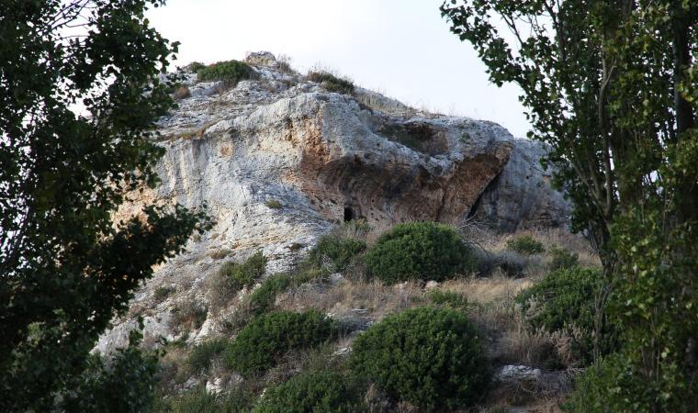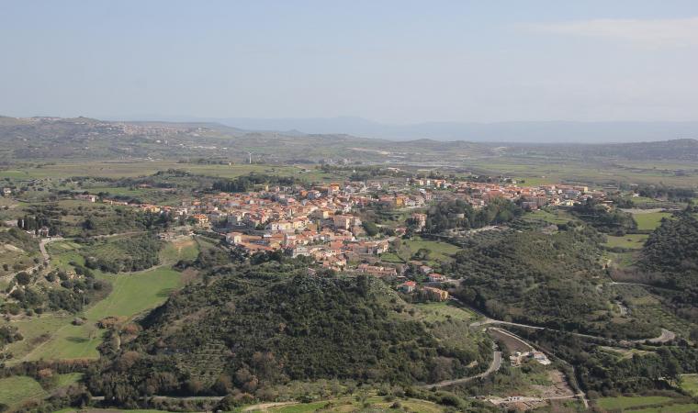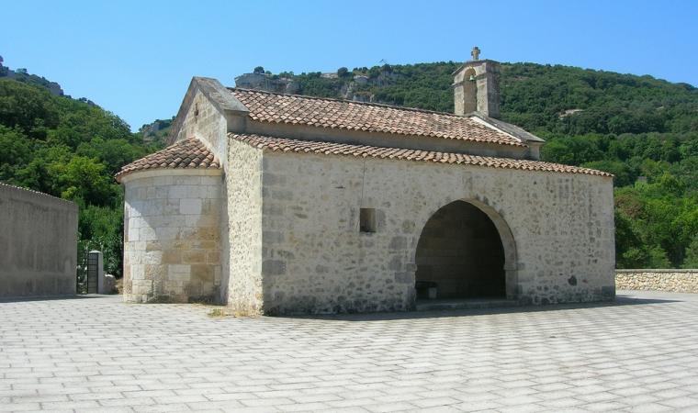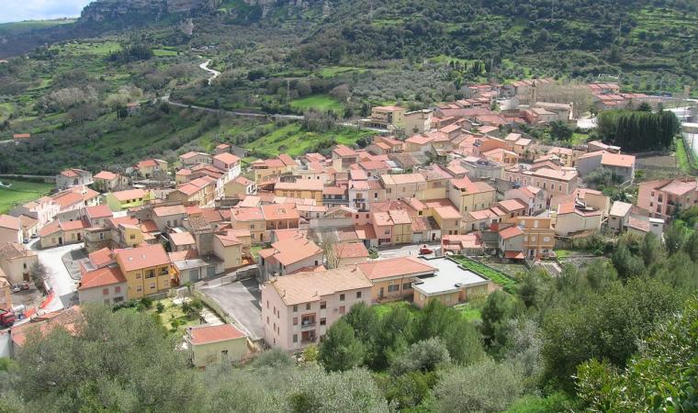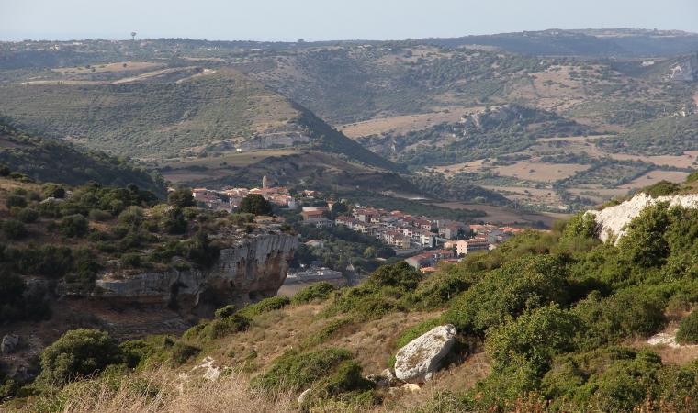At first glance, it looks like a single-tower nuraghe, while in reality its complex structure is barely visible and, in addition, it was already ‘renovated’ in the protohistoric age, using a different material. The Corvos nuraghe stands alone in the countryside south-west of Florinas, about ten kilometres from the town. The central tower, eight metres high and with a diameter of 13 and a half metres, is still in good condition, which you will see in its dual colouring. At the base, it has large blocks of roughly-hewn limestone, while well-crafted dark trachyte ashlars were used during the renovation. It is not clear whether the work was the result of a collapse of the upper level or the choice to build it from scratch later on. The first hypothesis seems to be supported by the fact that there are also traces of repairs in the limestone masonry on the north-east side and therefore the possible probably occurred on this side.
The entrance has an architrave, as well as being partly obstructed by the insertion of a supporting rock on the left side, placed there to remedy damage to the jamb. The corridor passageway has a niche on the left and access to the staircase on the opposite side, which leads to the upper chamber. The passageway will lead you to the main room that has a tholos roof and three niches positioned in the form of a cross. The niche on the right has an unusual L-shape. The bastion extended around the tower, with two secondary towers, the profile of which is barely identifiable on the ground. The most visible remains of the curtain walls are on the south-west side, where there is still a section about two metres high with three rows of stones.
Not far from Corvos, in an easterly direction, you can visit two other nuraghi: the single-tower su Valzu, which stands out for the whiteness of its limestone blocks, and su Tumbone that has an unusual layout, with a main tower and a bastion – which includes a second tower – the masonry of which stretches around an escarpment. Two kilometres from Corvos, you can admire a third site with original features: the hypogeum of Campu Lontanu, a tomb dug out of an isolated trapezoidal limestone rock. On the front, the outline of a curved stele was carved, typical of the Giants’ Tombs, with three holes at the top, perhaps cavities to contain sacred stone baetyls. The tomb has two entrances: the first, the ‘main’ one, created in the front stele, curiously off-axis with respect to the internal chamber. It is assumed that this was the ‘noble’ entrance, perhaps intended for high-ranking characters, while at the back you will notice the secondary opening, more centred than the funeral chamber.

