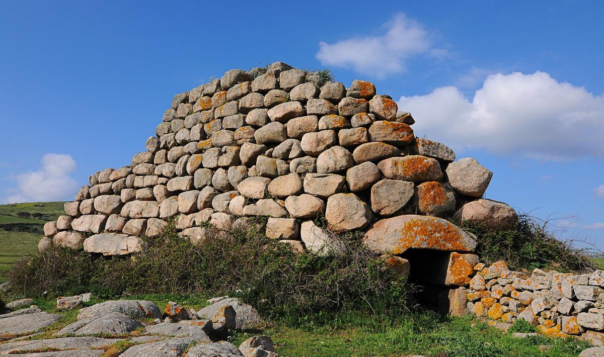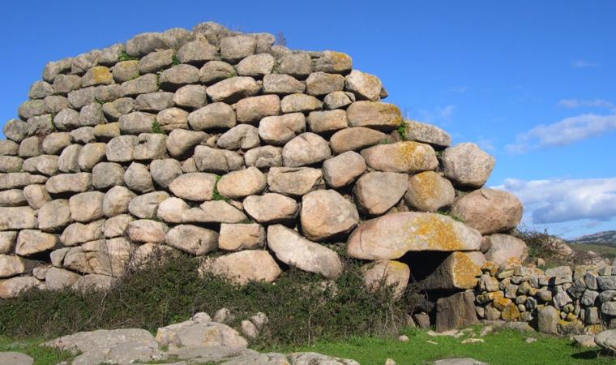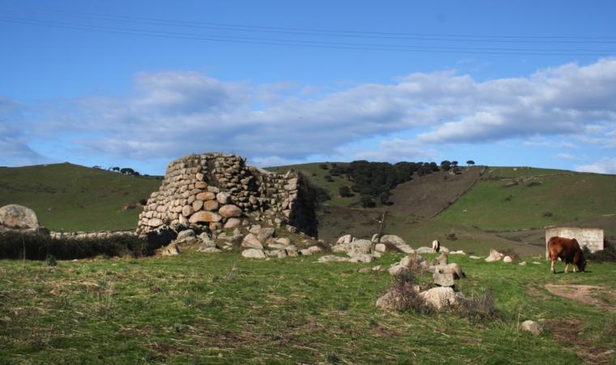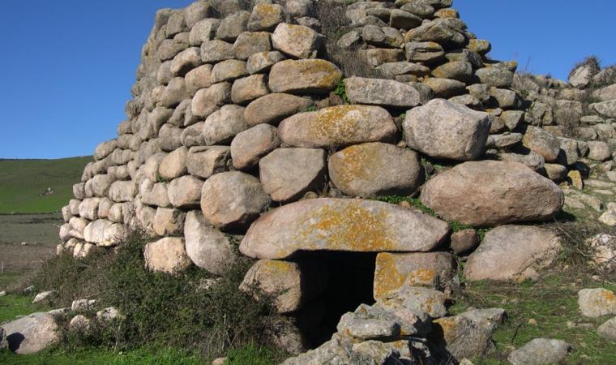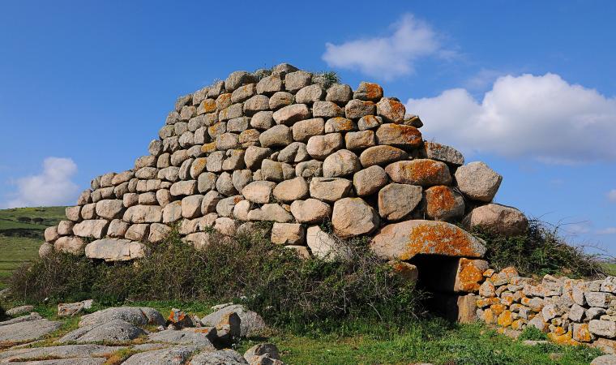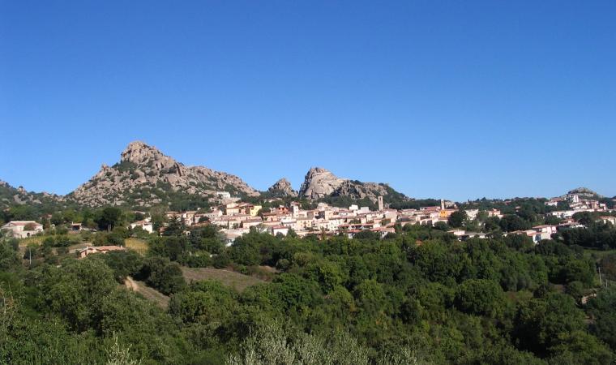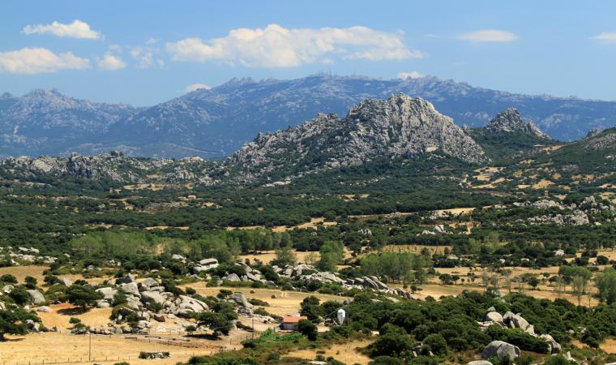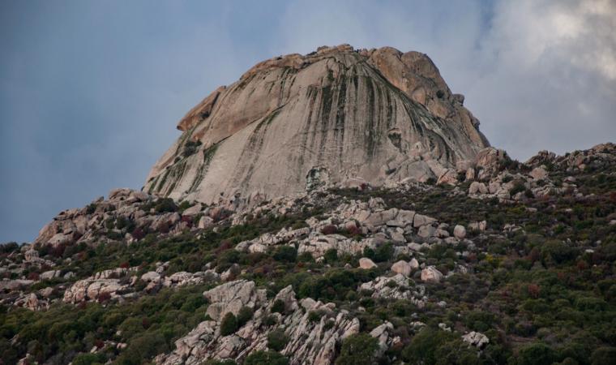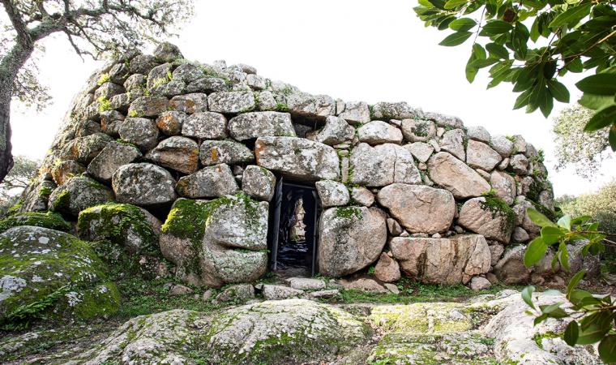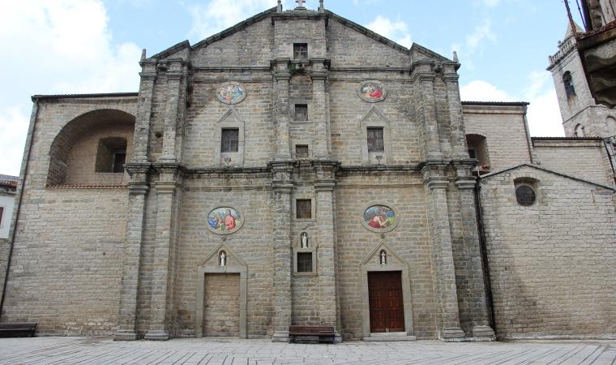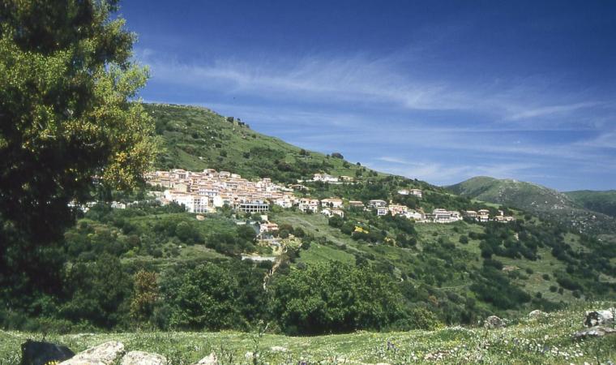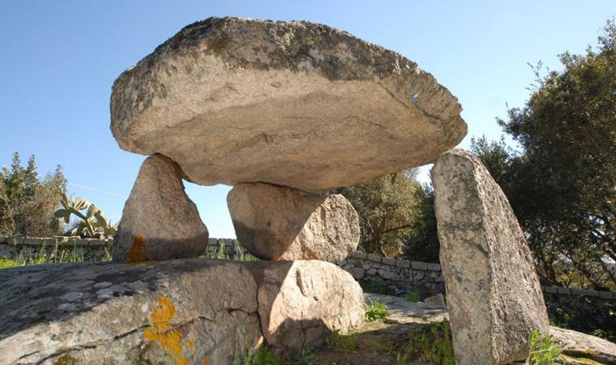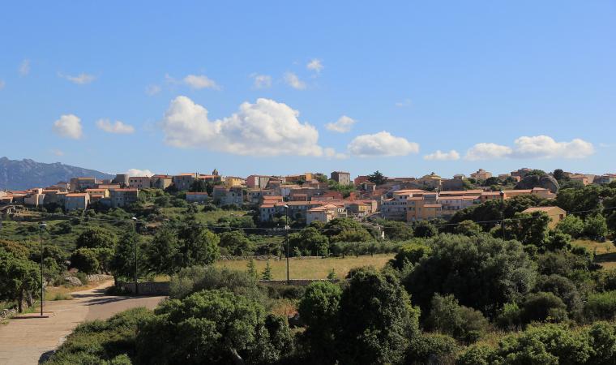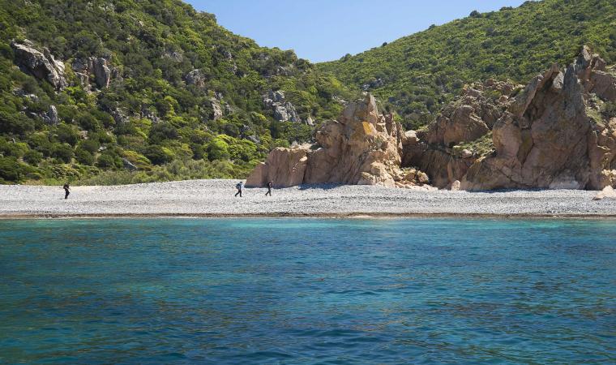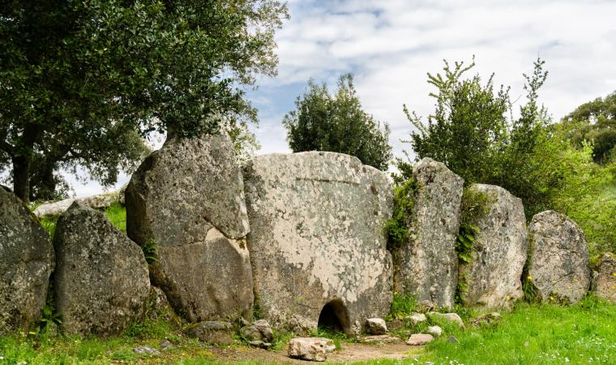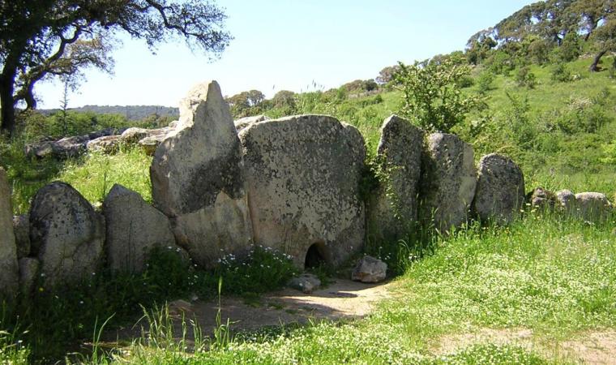Once you arrive in the heart of the vast Piana dei Grandi Sassi (Plain of the Big Stones), also called Valle della Luna (Valley of the Moon), surrounded by large granite boulders featuring anthropomorphic shapes, you will see an impressive tower rising up before your eyes, made of huge, roughly-hewn granite blocks positioned in irregular rows. It is the majestic Nuraghe Izzana, probably the largest Nuragic building in the whole of Gallura, on the border between the territories of Tempio Pausania and Aggius. From its summit, you can admire a wonderful 360-degree view: you’ll be struck by the wild beauty of the nature all around you. Here, the erosion caused by water and wind has dug out and shaped small and large cavities, such as caves and tafoni.

