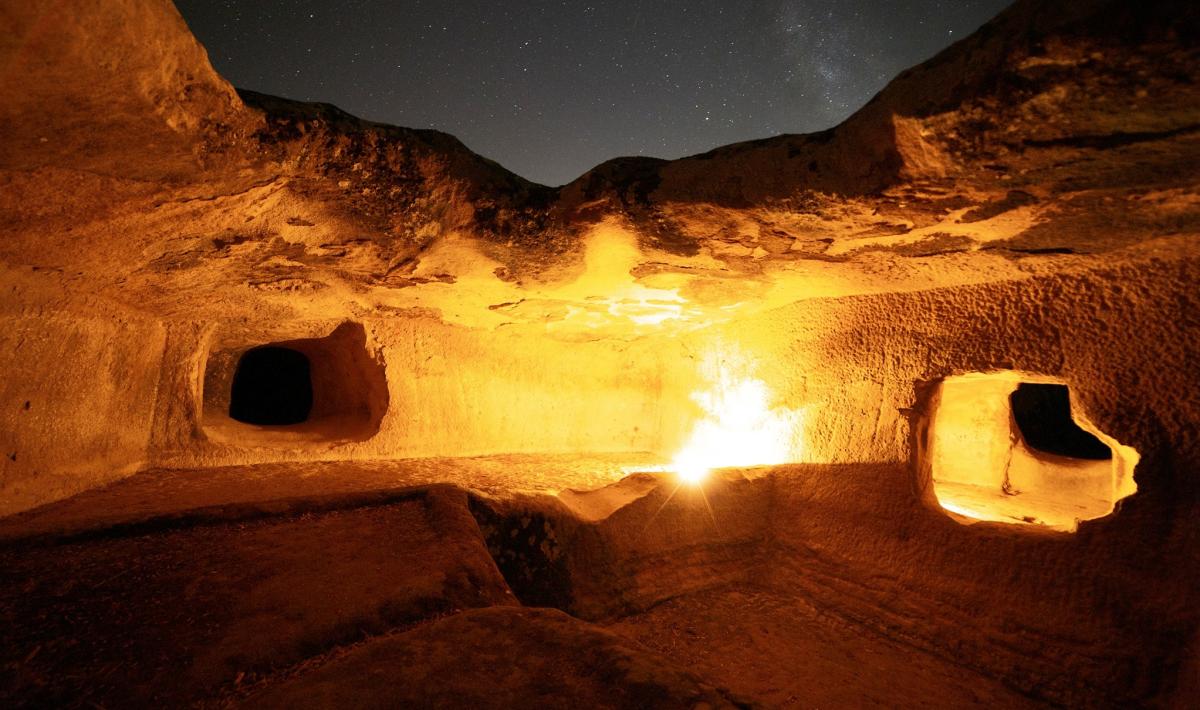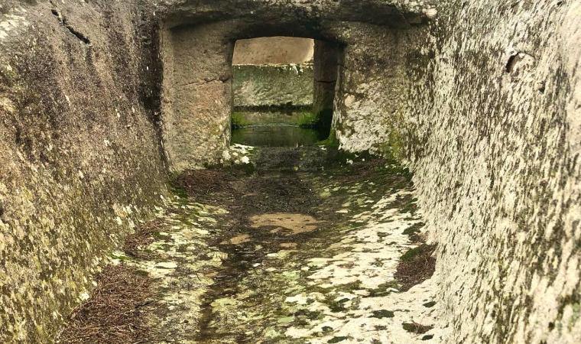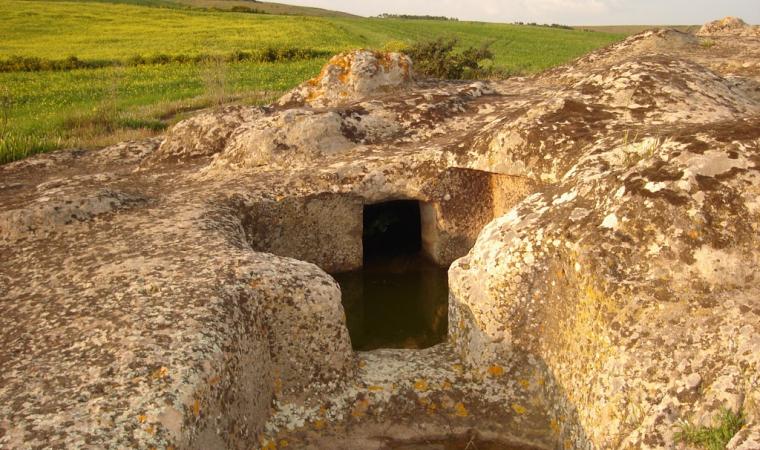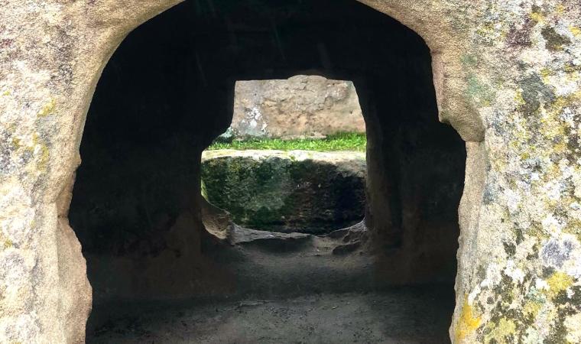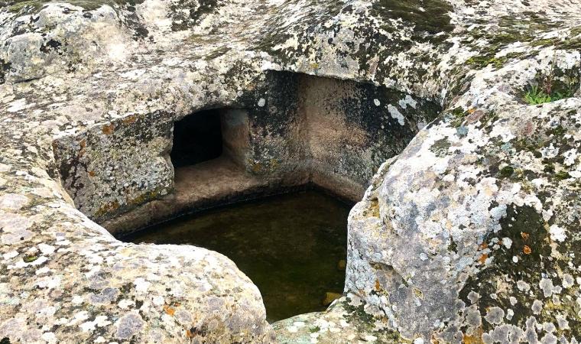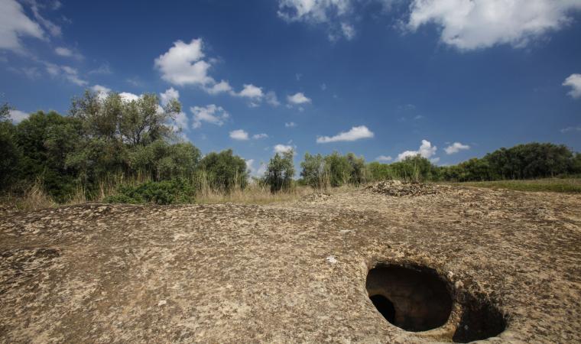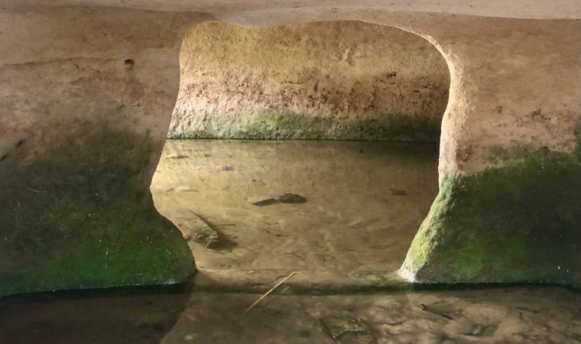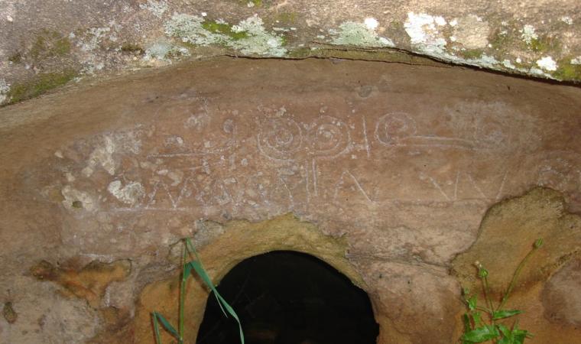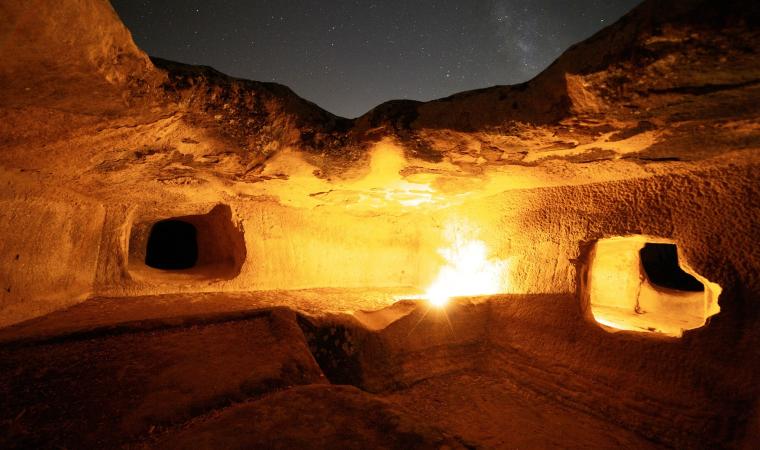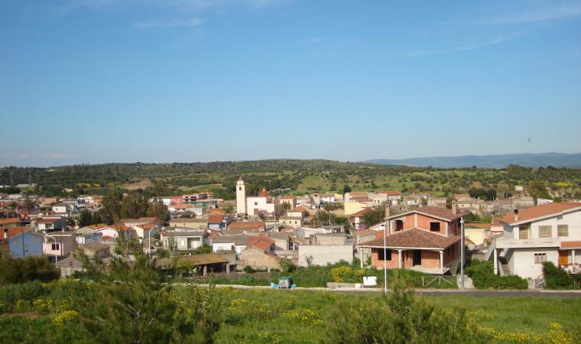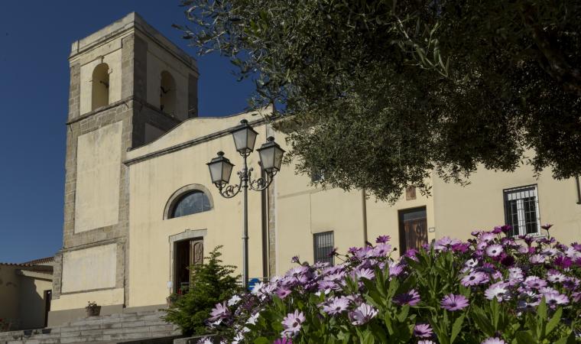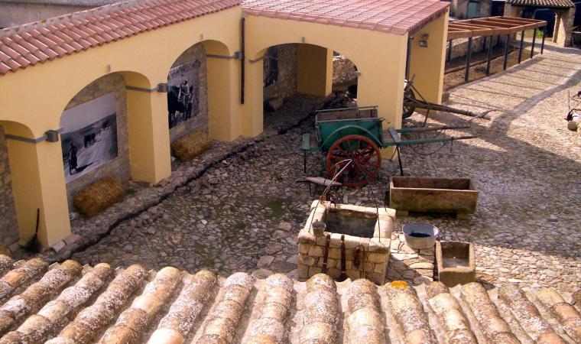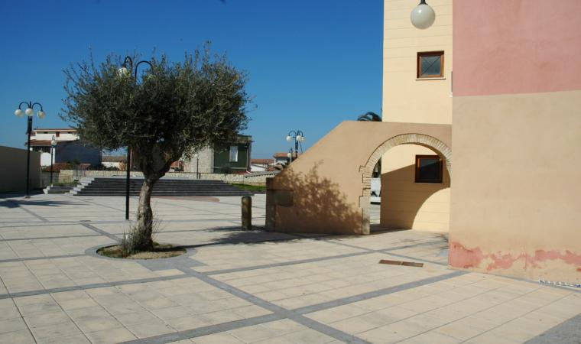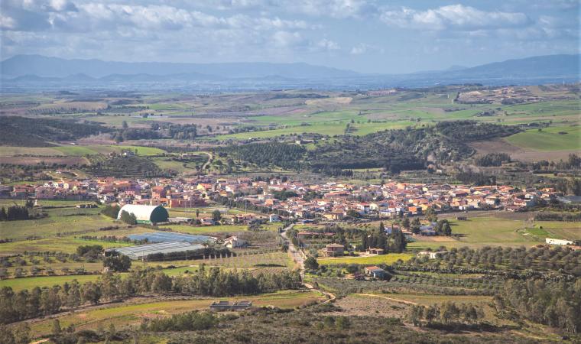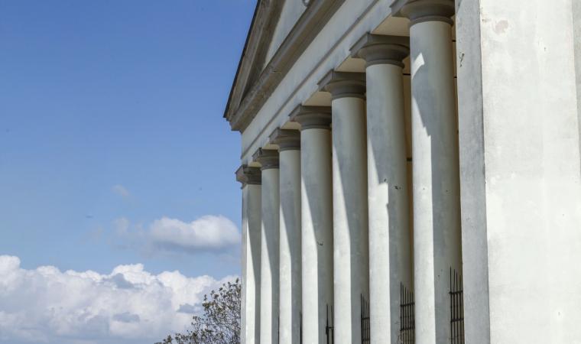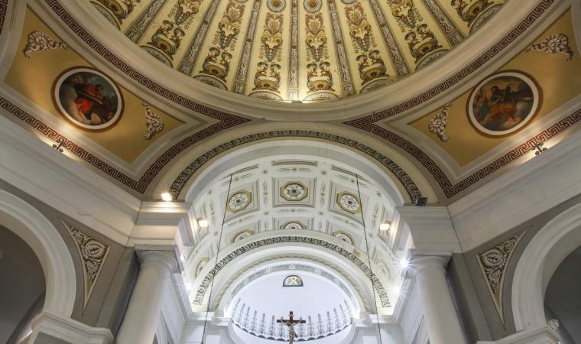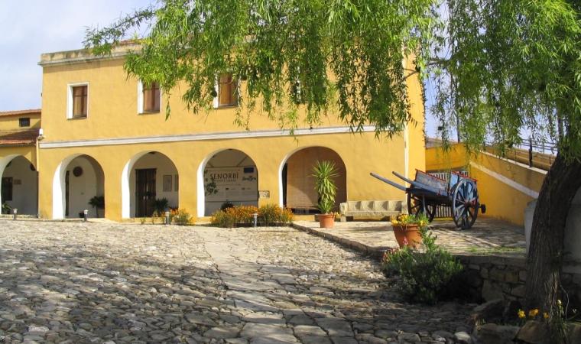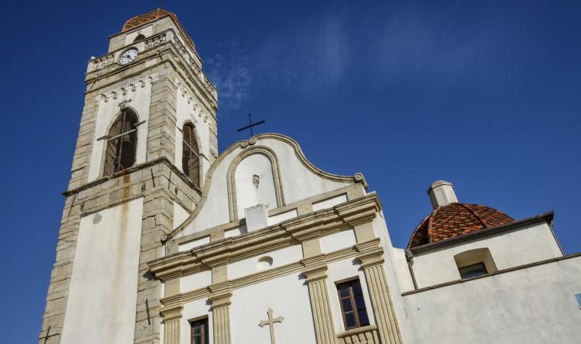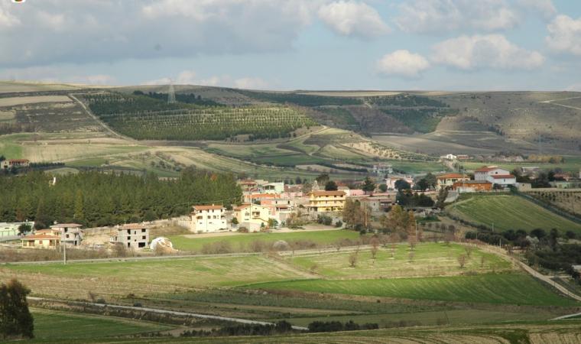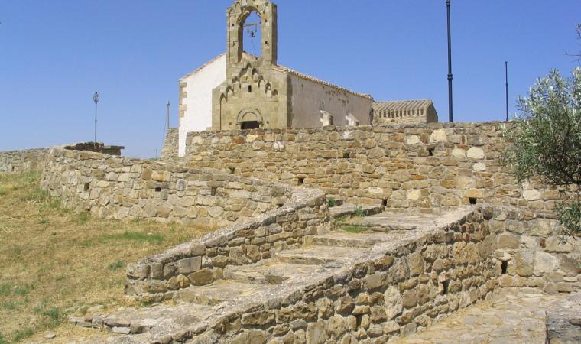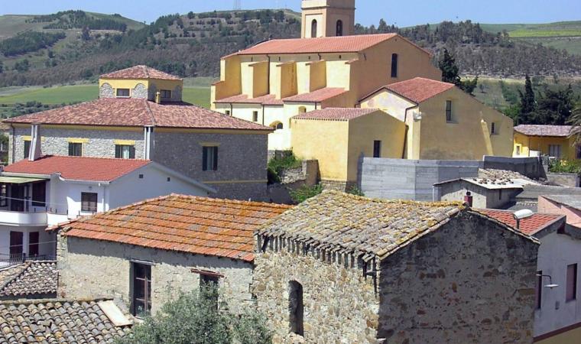They are nearby and contemporary to each other, yet different, both in terms of architectural development and decorations: these are surrounded by an aura of sacredness alongside the ‘classic’ prehistoric themes. The necropolises of Corongiu and S’Acqua Salida – also known as Pranu Efis, from the name of the locality in which it lies - are located slightly north of the town of Pimentel, just one kilometre away from each other. Carved into sandstone banks, they date back to the Final Neolithic period, between the 4th and 3rd millennium BC, but their use probably continued at least until the Early Bronze Age (18th-16th century BC). Coming from the town, first you will encounter the Domus de Janas of Corongiu. Two have been identified, a few dozen metres apart, but only the one to the east is decorated. It consists of an access well, an anteroom and a main room.
You will be surprised by the engraved decoration, painted red, that appears on the entrance wall of the room, above and on the sides of the door. At the centre of the upper frieze, there is a vertical element that extends upwards in two spirals: it has been interpreted as the stylised face - with a nose and eyes - of a divinity, perhaps the Mother Goddess. Other spirals, double circles and ‘boat-like’ figures appear on the sides of the door and the upper decoration.
Continuing north you will come across the two centres that make up the necropolis of S’Acqua Salida, located 150 metres apart. The Domus numbered from 1 to 4 belong to the first group. These are mixed in type: well-type and running horizontally; the remaining three are all well-type tombs. In Tomb 1 you will notice various building phases: it was originally a well-tomb, but later on a long access corridor was built and the room was enlarged, annexing three small spaces pertaining to a nearby entombment. The antechamber has traces of red ochre paint. Tomb II still contains traces of two pillars that supported the ceiling, now partly collapsed, while on the floor there is a pool with cupules. Here too, there are traces of paint, with depictions of bull protomes. Tomb 4 has a circular room, imitating a residential hut: in fact, the decorations that appear remind you of housing structures. Near the first group of entombments, there is a sacred area, with a hearth and cupules, where funeral rites were probably carried out. In the second group of tombs, you will see other decorative elements, such as niches, counters and pillars, particularly in tomb 6. A further decorative element appears outside, in the layer of rock above the tombs, consisting of numerous cupules that contribute to fuelling the mystical and spiritual aura of the place.

