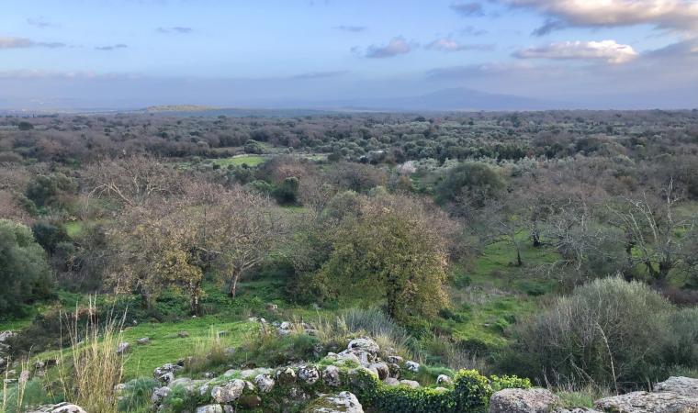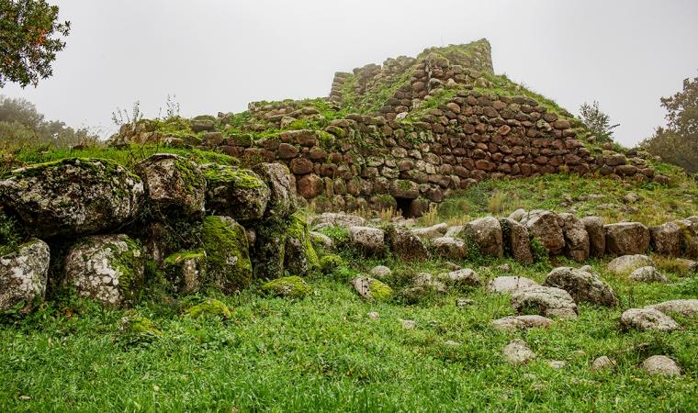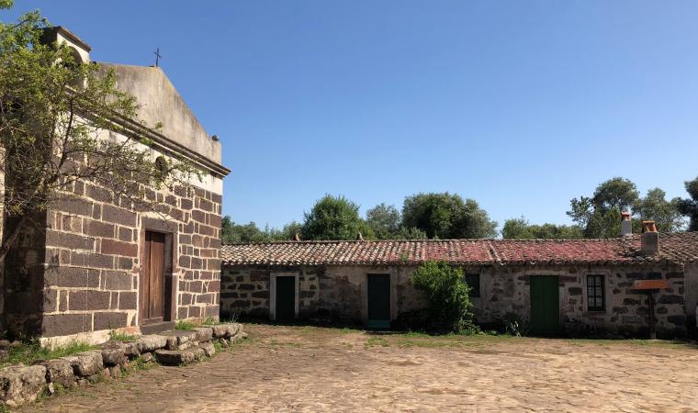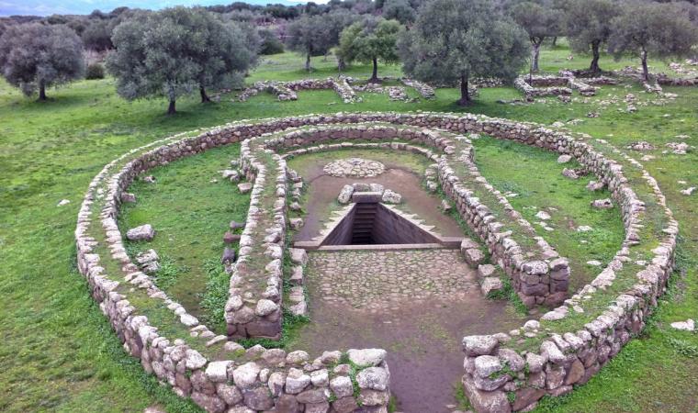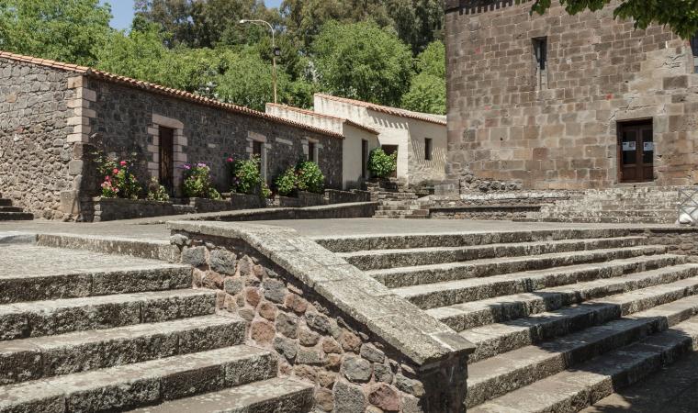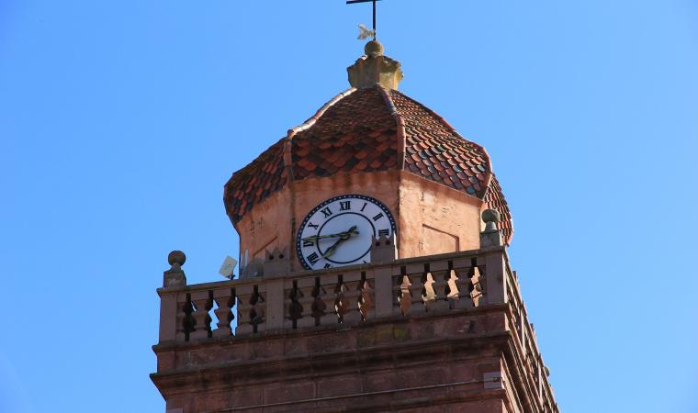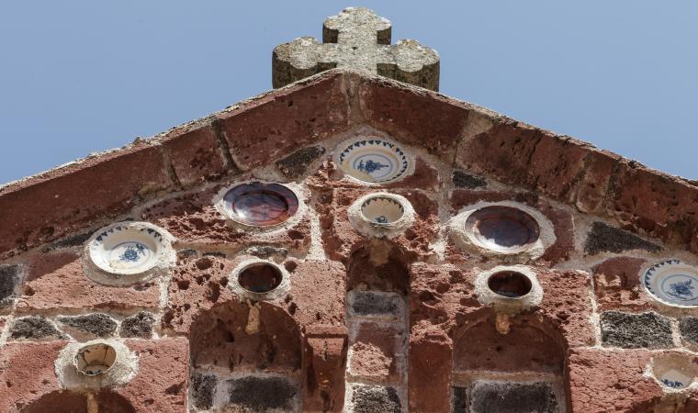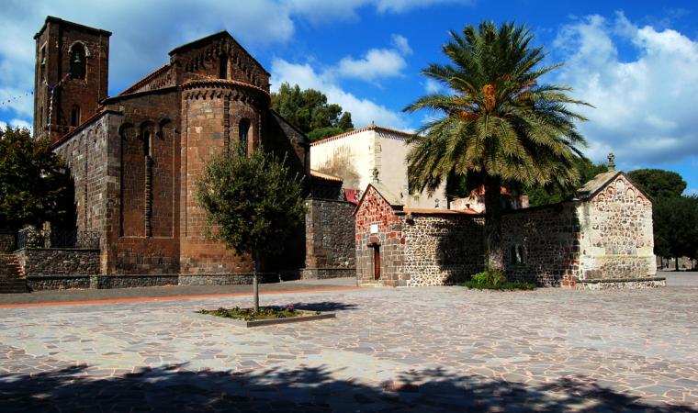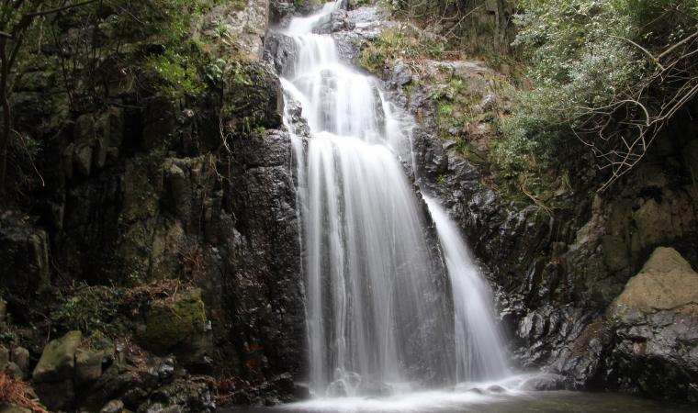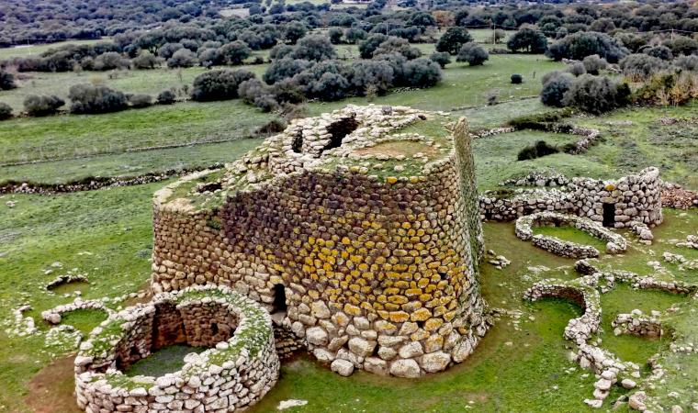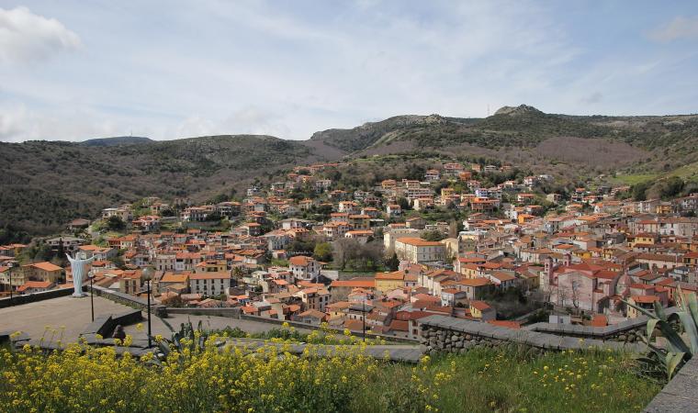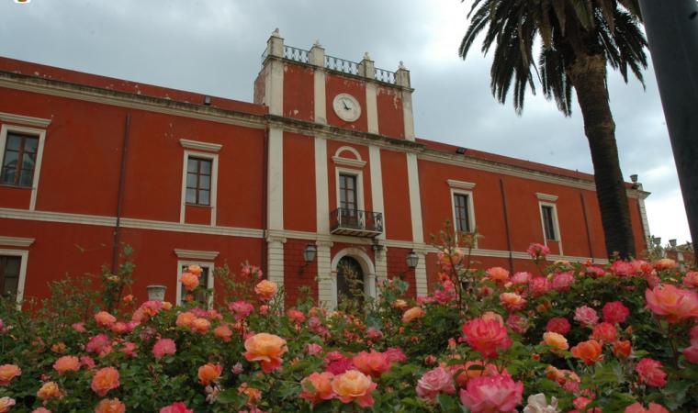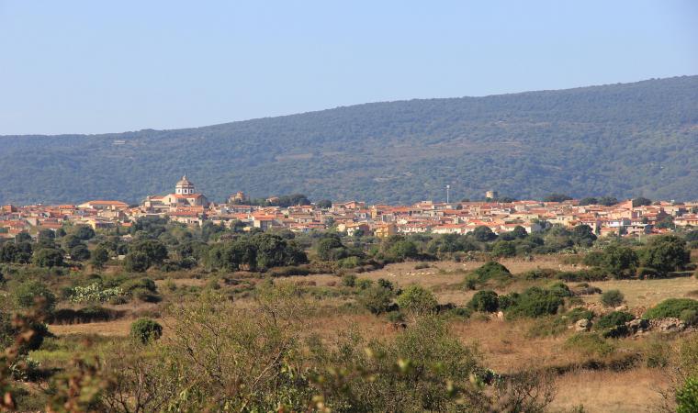The name comes from the thousands of votive lamps found in its main tower, which was converted into a sanctuary to Demeter and Kore - goddesses of fertility - in the Punic-Roman era. The Nuraghe Lugherras, one of the most fascinating of the 110 counted in the Paulilatino area, stands on the edge of a plateau, amid hackberry and oak trees, about six kilometres from the town. Once a strategic fortress with eight towers, defending protohistoric populations for thousands of years, it is now one of the most impressive and best-preserved Nuragic complexes in central Sardinia. It was one of the first to be explored, as early as 1906, when excavations conducted by archaeologist Antonio Taramelli began and also served to divert the attention of treasure seekers away from the site.
The ‘palace’ of Lugherras is a polylobed nuraghe, consisting of three sections built in different periods. It was originally a single tower, with a central tower (keep) probably built during the Late Bronze Age (14th-12th century BC); around the keep, between the Final Bronze Age and the beginning of the Iron Age (12th-9th century BC), a bastion was built with three corner towers, connected by curved curtain walls, which enclose a courtyard; a fourth turret was added as reinforcement, modifying the layout, known as ‘a tancato’. In a third phase, during the Iron Age, the entire complex was ‘protected’ by a pentagonal defence wall with four towers, connected by straight curtain walls, now partly collapsed, partly buried and covered by vegetation.
The keep has two floors and was built with large roughly-hewn basalt blocks arranged in horizontal rows. The layout is circular, with a diameter of thirteen and a half metres; above the entrance, there is an imposing architrave with a small relieving window. Once through the entrance, you will find a corridor that leads to the room on the ground floor: it is still intact, nine metres high and has atholos (false dome) roof, with two large side niches. On the right wall of the corridor there is another niche, on the left, and the stairwell, of which a few steps still remain. It originally spiralled up to the hallway on the first floor, now collapsed, and then to the bedroom, well-lit thanks to a large window overlooking the courtyard. Another flight of steps led to a second floor.
You can enter the quatrefoil bastion through an architraved entrance in the eastern curtain wall. In the centre, there is a crescent-shaped courtyard, which was once paved, surrounded by slightly protruding walls, with a height of up to ten metres. From the courtyard, as well as the keep, you can enter the three side towers via long covered corridors. The southeastern tower has an oval-shaped room: from its walls, a staircase led to a room on the first floor and perhaps to the glacises of the bastion. Near the entrance to the northeastern tower, you will see a well, which is ten metres deep.
The remains of a village of circular huts can be seen inside the defence wall. About 500 metres away, stands the Tomb of Giants of Vidili Piras, featuring a rare quadrangular stele. The site was inhabited by the Nuragic people until the end of the 6th and the beginning of the 5th century BC, when it fell into the hands of the Carthaginians: the upper cell of the keep became a temple for the cult of Demeter and Kore, equivalent in the classical age to the cults of the Mother Goddess, documented in Sardinia since the Neolithic age. During Roman domination, an altar and a table were added, while the lower room became a deposit for votive offerings. In addition to finds dating back to the Late and Final Bronze Age, the deposit has unearthed a rich patrimony of votive objects: thousands of terracotta oil lamps with female figures and kernophoroi, ceramic artefacts portraying a female head with a sacred vase on top, and also incense burners, Punic and Roman coins, busts of Demeter and skeletal remains. Other objects, also from the Iron Age, come from the well in the courtyard.
The territory of Paulilatino is famous for a Bronze Age architectural masterpiece, the Sanctuary of Santa Cristina, the civil and religious centre of the Nuragic tribes. In the inhabited centre you can also admire evidence of the past: the single-tower nuraghe Putzu Pili, in the former nursery school, and sas Zanas, a domu de Janas carved into the basaltic rock in the locality of su Forraghe.



