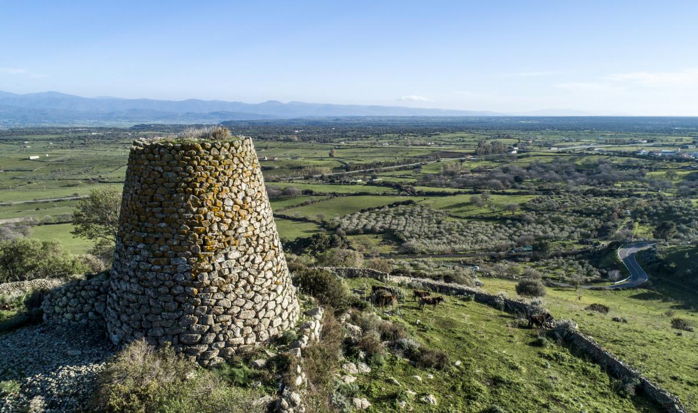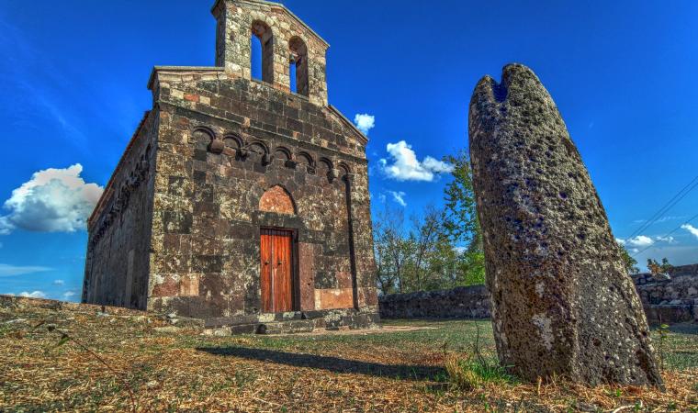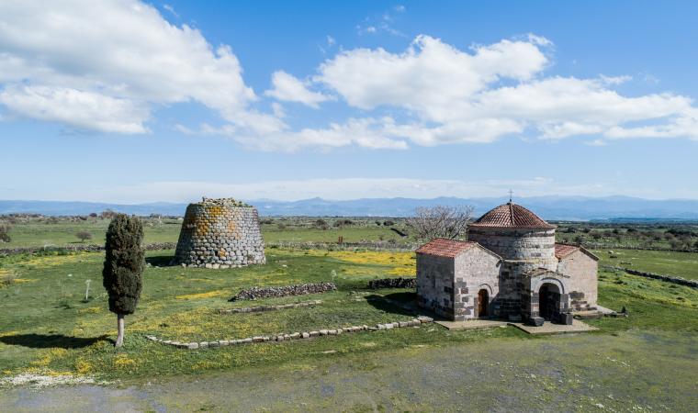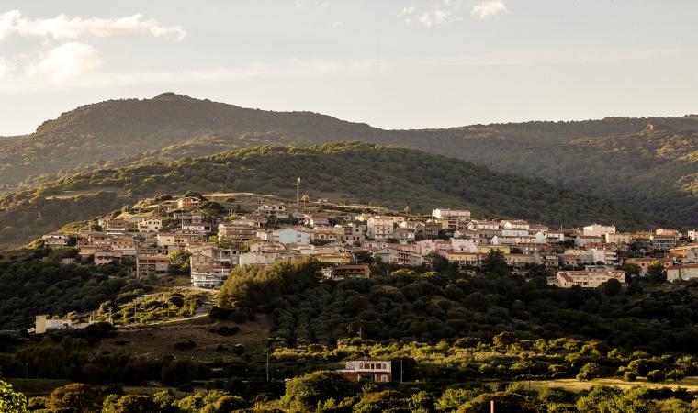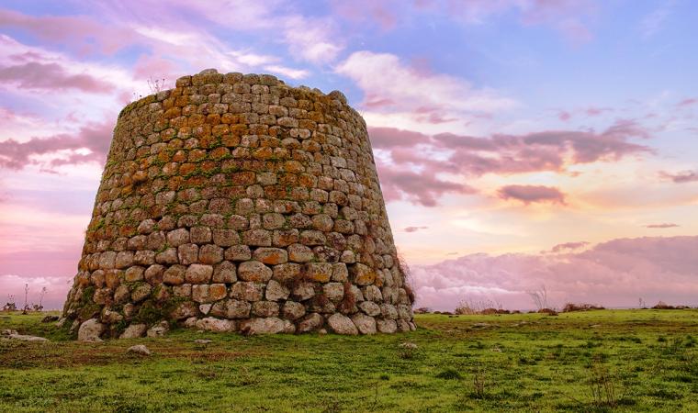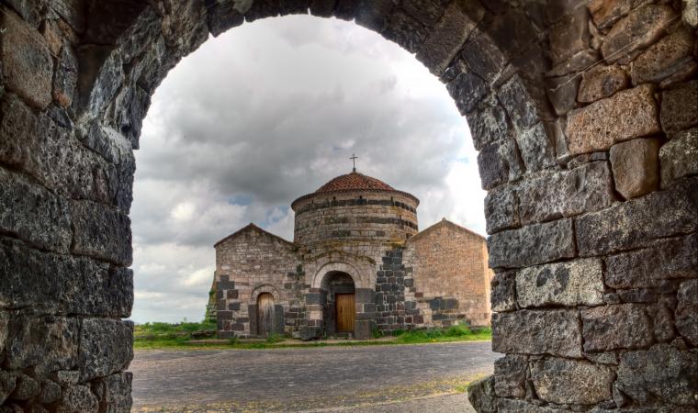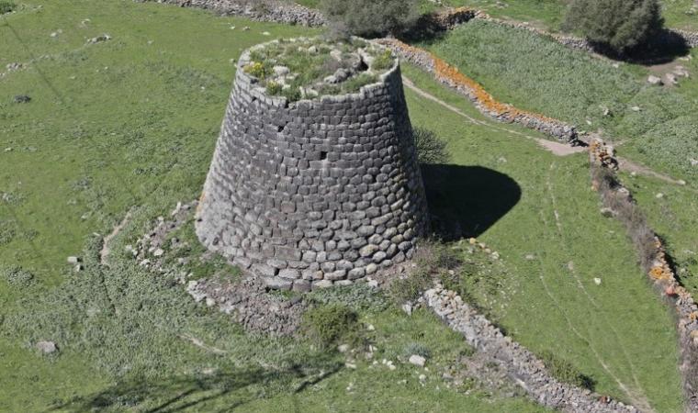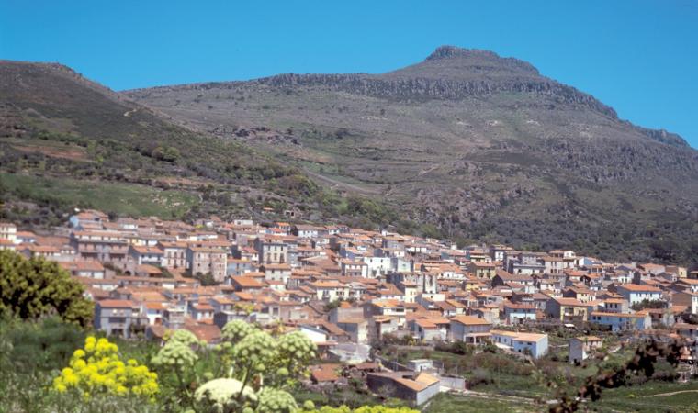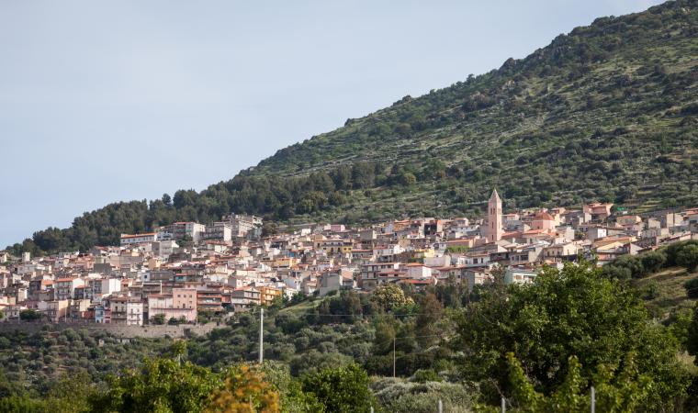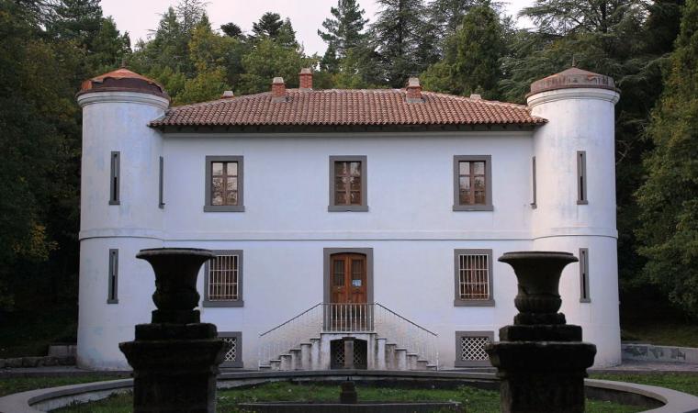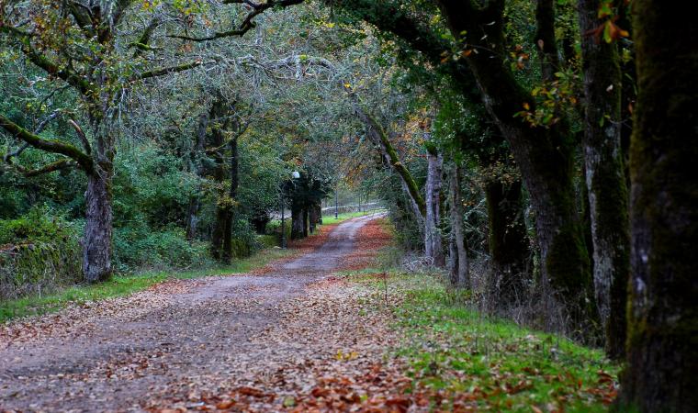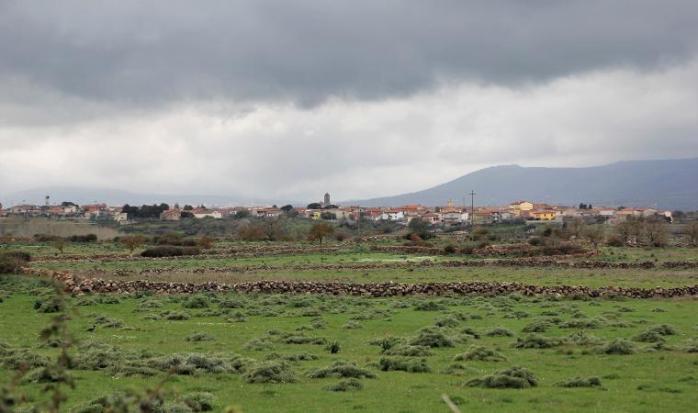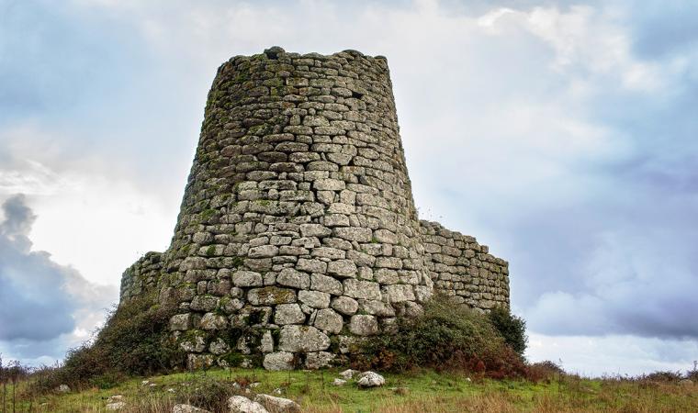Its granite tower is twelve metres high and has two overlapping chambers that, quite exceptionally, still have their tholos roofs intact and an unusual, elaborate system of steps. The nuraghe Orolio, also known as Madrone, stands at a height of over 400 metres above sea level on a hill to the north-east of Silanus, about a kilometre from the village in the Marghine territory. It was originally a complex nuraghe, probably trefoil, but today only the truncated cone-shaped keep is still in excellent condition. You can enter the building from an entrance on top of which there is a mighty architrave and then a corridor will take you to the first room. Here, you will notice three niches, one facing the entrance and the other two positioned crosswise, creating a cross. The stairwell starts on the left, leading to the main room located on the second level. As in the space below, you can admire the tholos, still intact, despite the traces of a collapse in the wall surface, two niches and a further opening, perhaps a window, an unusual architectural element in a nuraghe. A further stairwell, overlapping the previous one, seems to lead to a mezzanine floor, the function of which is still unknown. The keep also had a third level, of which a single row of perimeter ashlars still remains. Around the tower you will notice the remains of other structures, still to be investigated, among which there are most probably the village huts.
The territory of Silanus is an open-air archaeological museum: in addition to the Orolio, there is also the single-tower Corbos, also in excellent condition, the nuraghe s’Ulivera – perhaps originally corridor type -, and the Tombs of Giants of Pedra Longa, Pedras Doladas, Zanchia and Murartu. The complex of Santa Sabina stands out for its beauty and distinctiveness, set in the rural landscape: next to a single-tower nuraghe, around in which a large village of huts developed, there is a very ancient church of early Christian or Byzantine origin. The prehistoric evidence also includes two Tombs of Giants and the sacred well of su Cherchizzu, one of the smallest discovered so far in Sardinia. The church was built by taking materials from the nuraghe - as can be deduced by the similar colours of the two monuments - and has an unusual layout, with a domed and apsidal cylindrical body onto which two lateral rectangular chambers are attached, with a sloping roof. A short distance away, there is a row of cumbessias, typical stone lodgings used since their construction to accommodate pilgrims and novena pilgrims. Every year, on the occasion of the feast of Santa Sabina, they come alive with evocative rituals, songs, prayers and delicious banquets.

