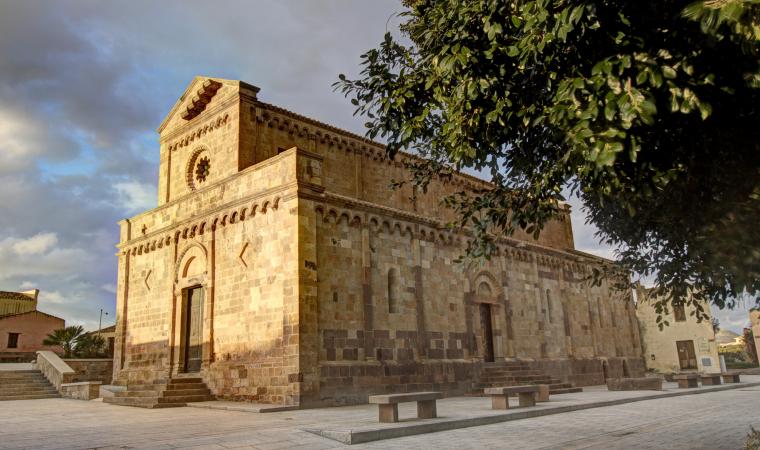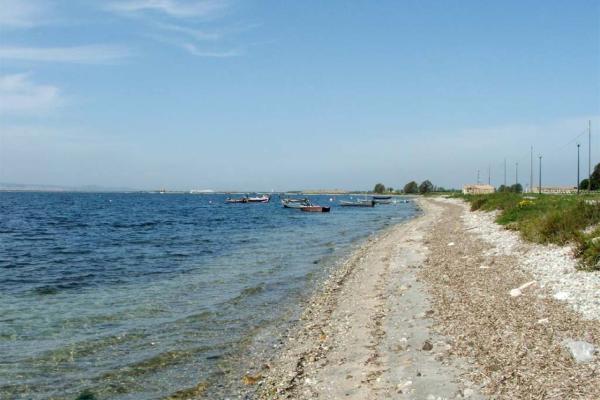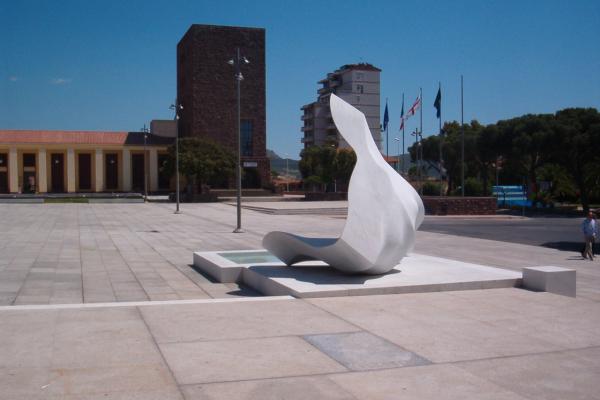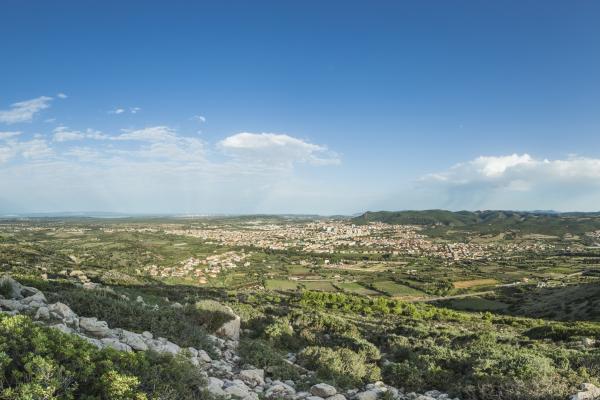A bishop’s seat for three centuries from 1213 - the date of its construction – until 1503, the year in which the diocese transferred to Iglesias. The former cathedral of Tratalias, named after the Catalan-Aragonese period as the Madonna di Monserrat, it sits in the midst of an uninhabited village, the original nucleus of the Sulcian village. A splendid jewel of Romanesque art, it has unique architectural features on the island landscape. Two inscriptions conserved within the building mark the beginning and end (1213 and 1282) of the cathedral’s period of construction. Its history is connected to the events of the Sulci diocese, with the bishop moving to Tratalias after the abandonment of Sant’Antioco due to continuous Saracen invasions.

Church
Once a cathedral, one of the most beautiful monuments in Romanesque sacred architecture of Sardinia stands in a small town in the Sulcis, in the south-west of the island
Once a cathedral, one of the most beautiful monuments in Romanesque sacred architecture of Sardinia stands in a small town in the Sulcis, in the south-west of the island
See this place because...
The church, once a cathedral, is one of the most intact, important and imitable buildings in the Sardinian Romanesque panorama, located in a picturesque ghost town
Pictures and videos
Nearby
Come arrivare
Imboccata da Cagliari la SS 130, si svolta per Villamassargia in direzione Carbonia e si prosegue per San Giovanni Suergiu, oltrepassato il quale, dopo pochi km, si svolta a s. e si prosegue per l'abitato vecchio di Tratalias dove in piazza Chiesa si erge l'ex cattedrale.
You may also like
More attractions in the vicinity
Nearby hotels and accommodations

Bed and breakfast
TRATALIAS
1 km

Bed and breakfast
TRATALIAS
1 km

Bed and breakfast
TRATALIAS
1 km


















