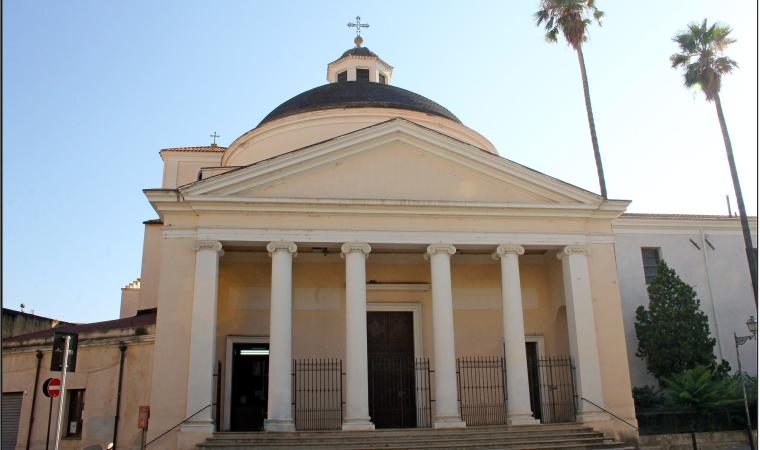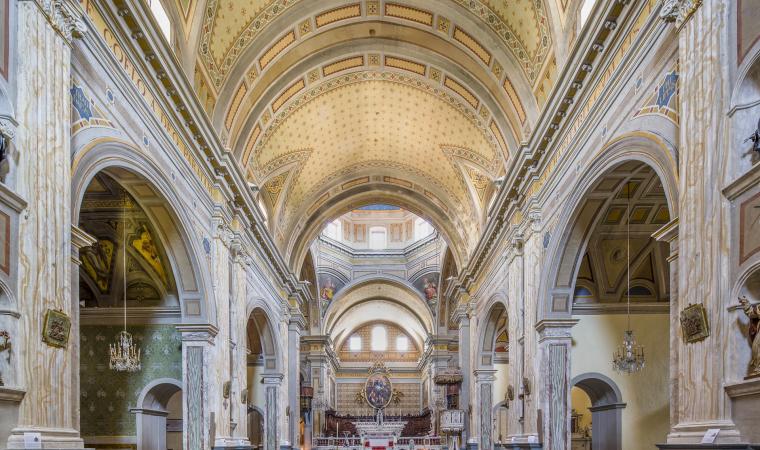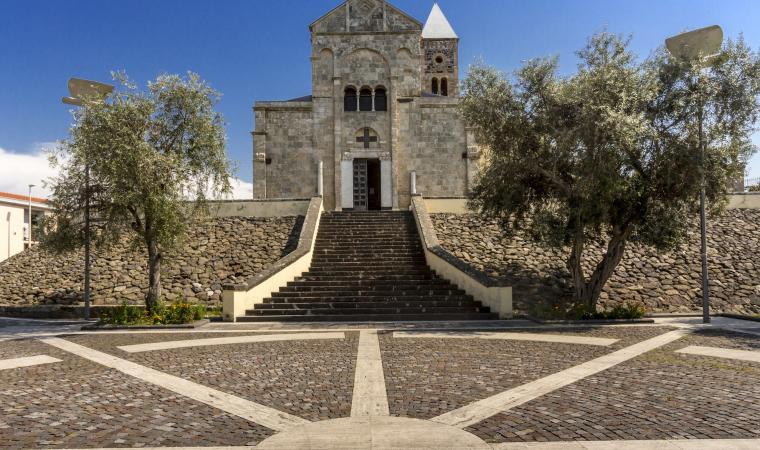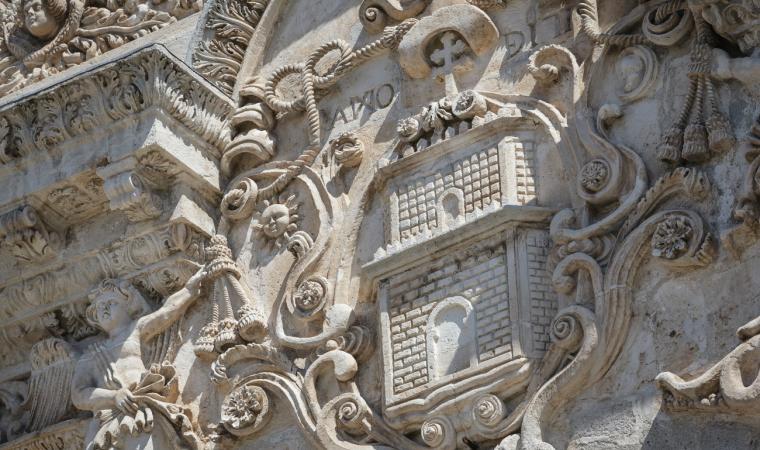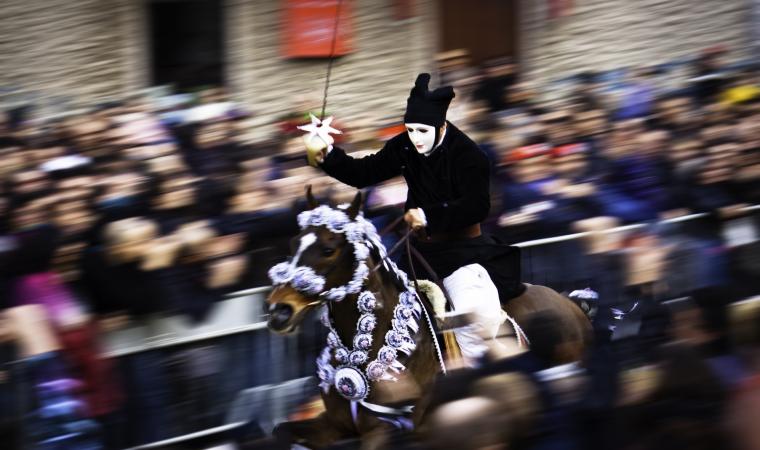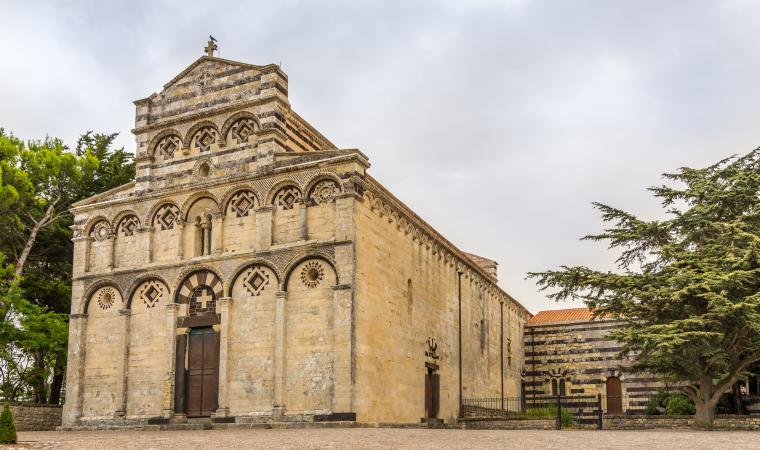The current neoclassical church of San Francesco has replaced the old Gothic building. The work was begun by Sassari architect Antonio Cano, and completed by Gaetano Cima from Cagliari (1842). Walking through the centre of Oristano, you will notice that the church acts as a connection, visual and physical, between Piazza del Duomo, Piazza Eleonora and Via De Castro. A wide stairway leads to the area just in front of the entrance, where there are five classical columns that support the triangular tympanum. The building is marked by pillars, Ionic semi-columns and arches in strict classical style, and topped by a hemispherical dome.


