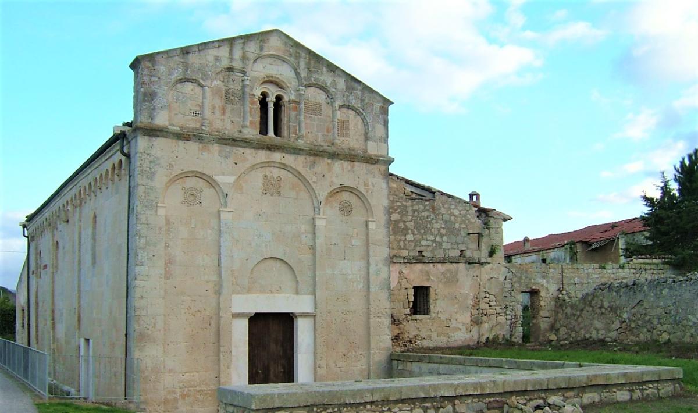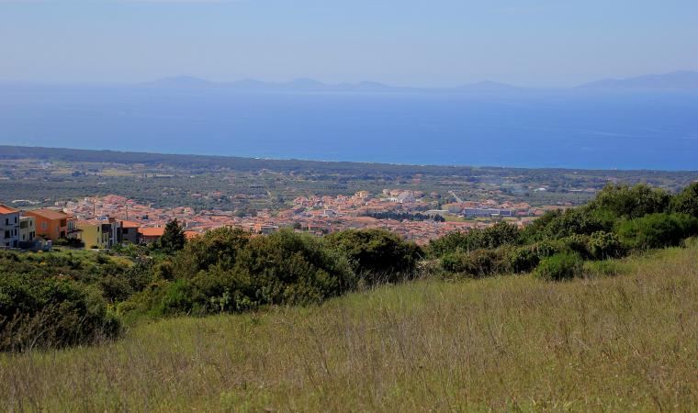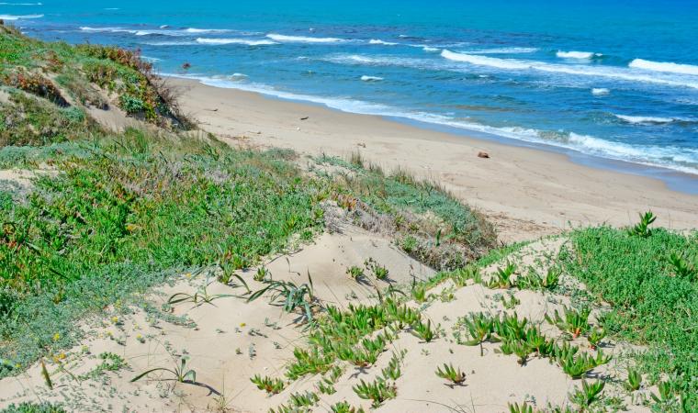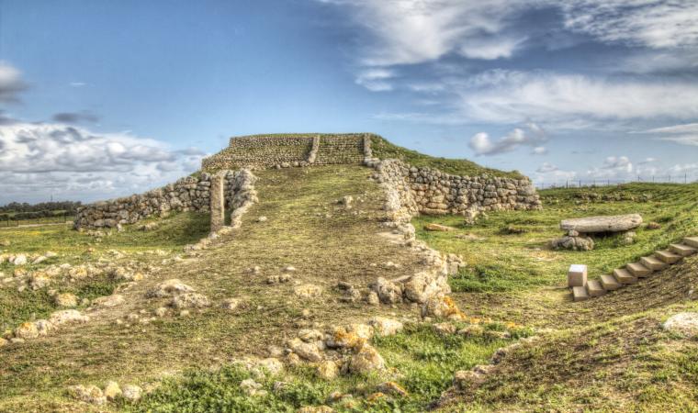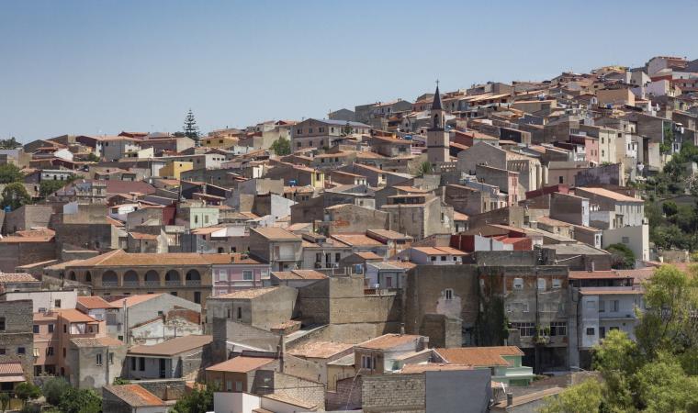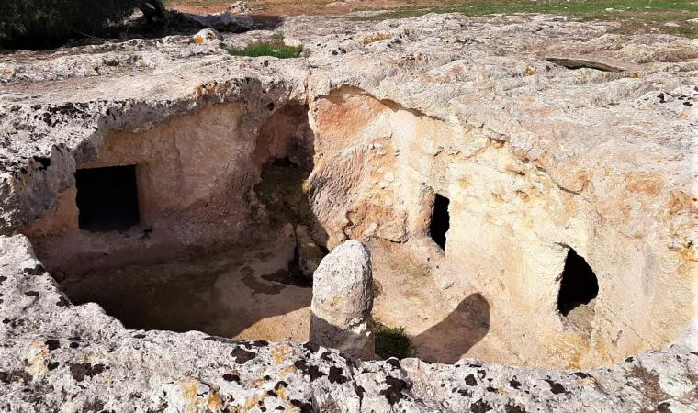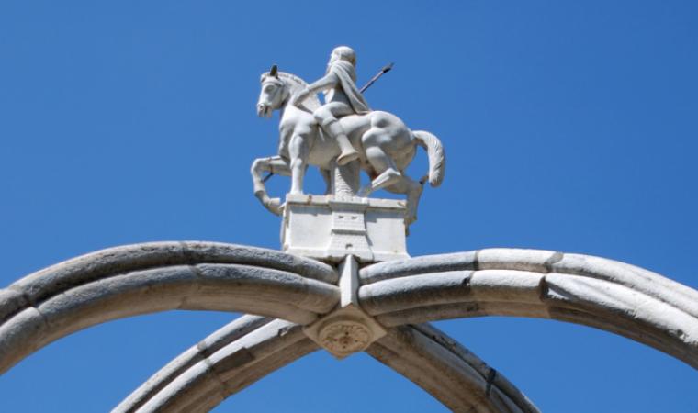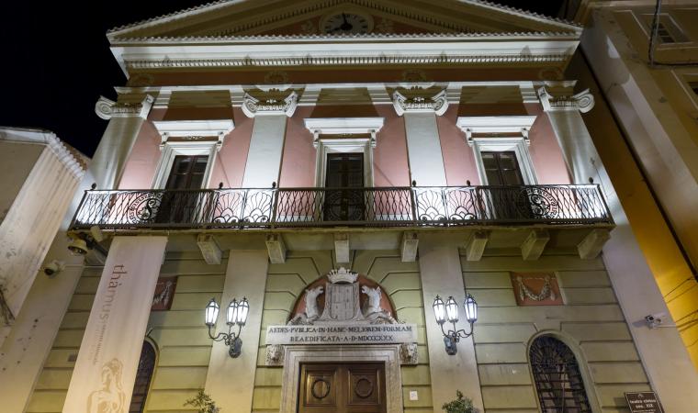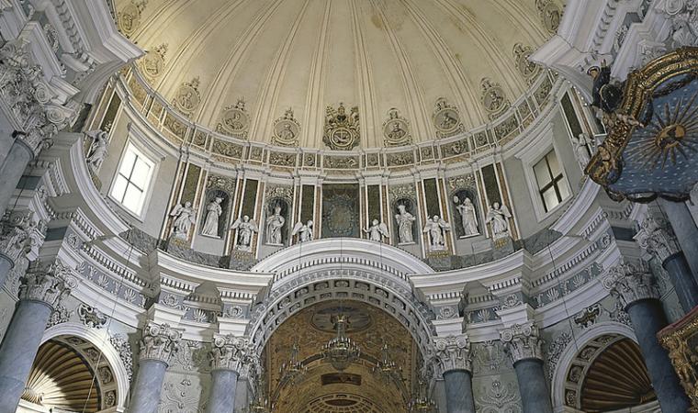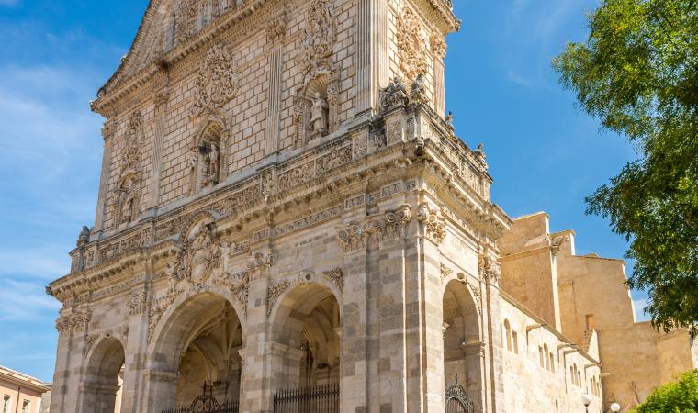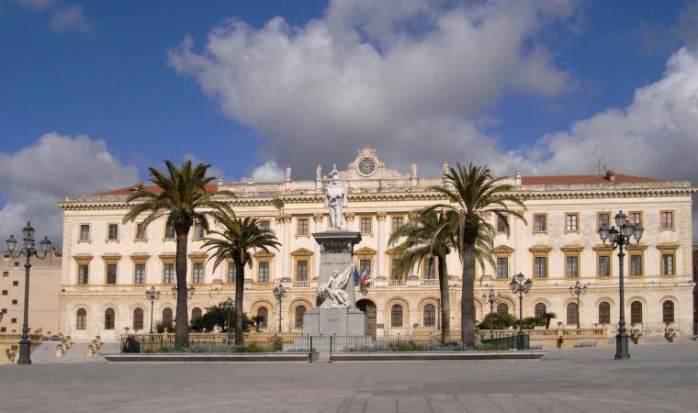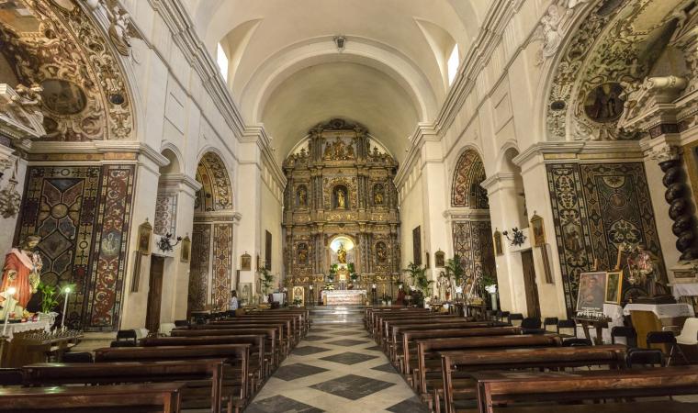It was the spiritual centre of a small village and then the main abbey of the Vallombrosian Order in Sardinia. Later on, it was abandoned and forgotten and was even turned into a warehouse and a stable, before being rediscovered and returned to its religious function. The church of San Michele di Plaiano is located about ten kilometres from Sassari, along the road that leads to the Platamona coast. This is where the ancient village of Plaiano was located in the period of the Judicates.
The church has its historical roots in 1082, when the judge of Torres, Mariano I, granted the lands and the title deeds to the Opera di Santa Maria di Pisa. A few decades later, the church passed to the Camaldolese monks of San Zeno, who elevated it to an abbey. It was while the Vallombrosians possessed it that San Michele di Plaiano reached the height of its wealth and power: the property included lands, vineyards, servants and four other churches under its direct control.

