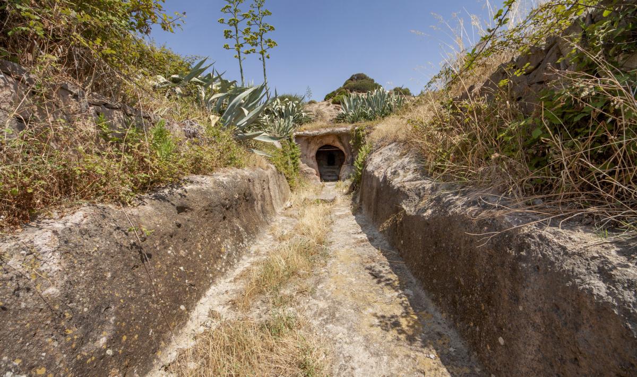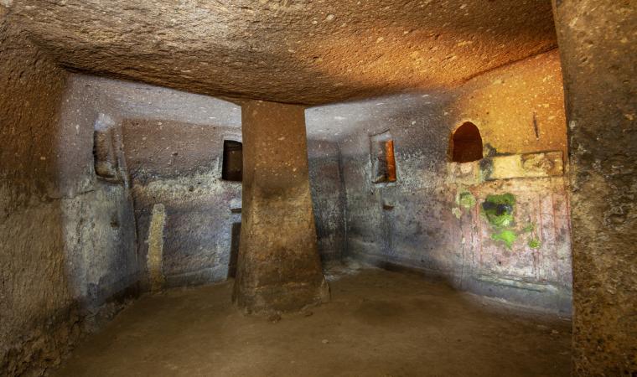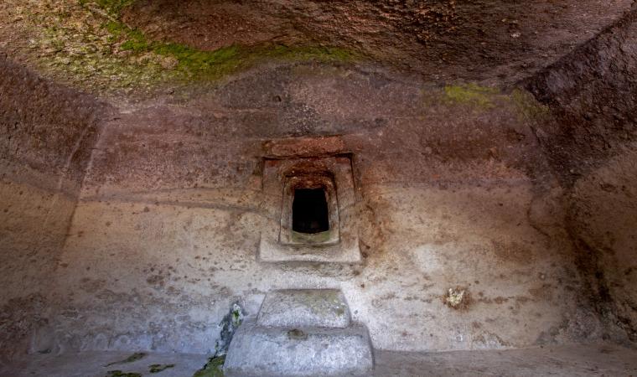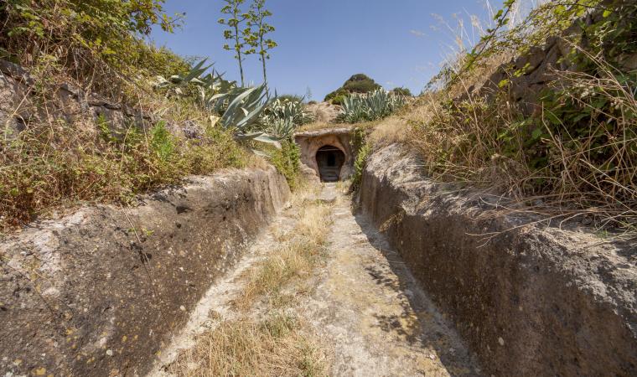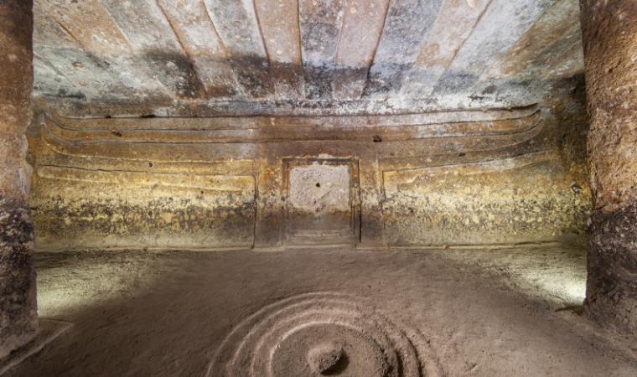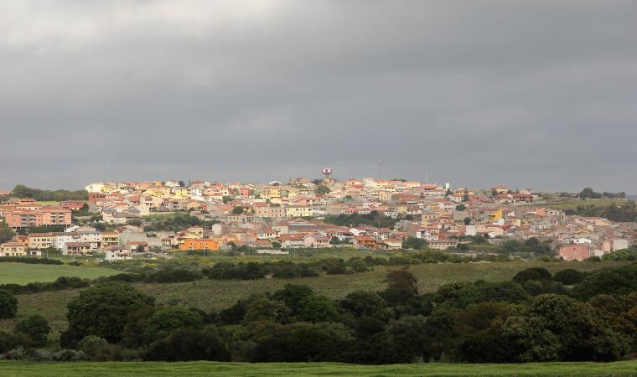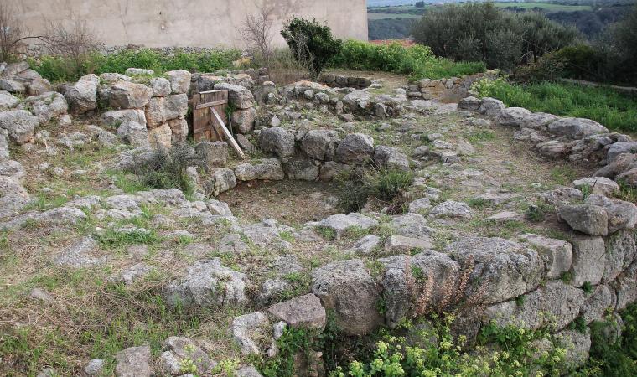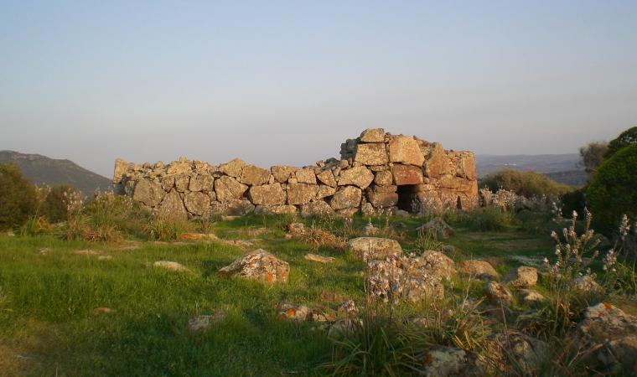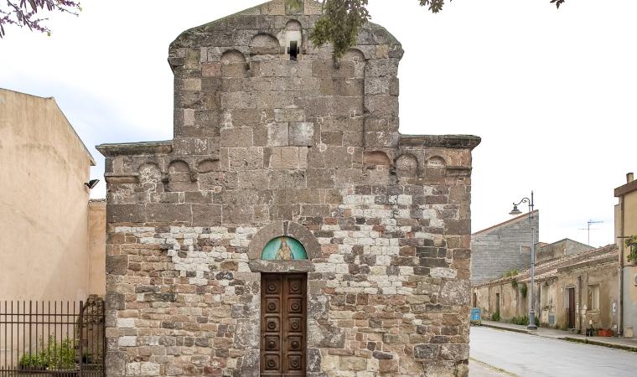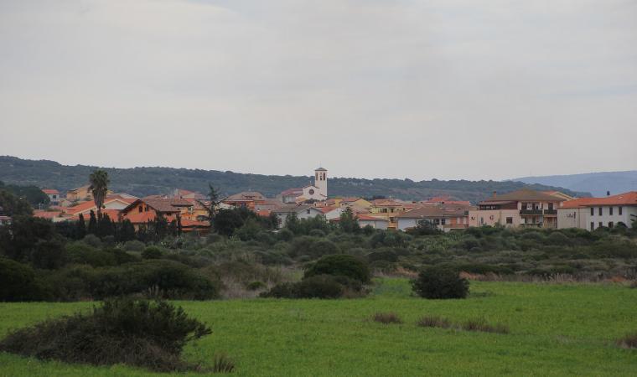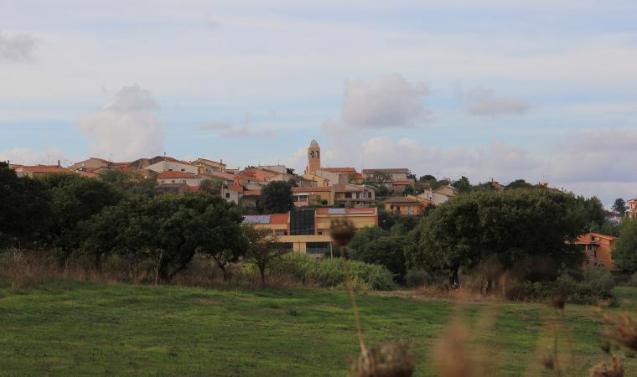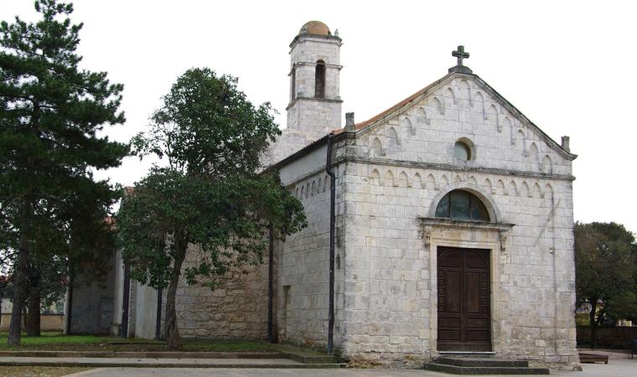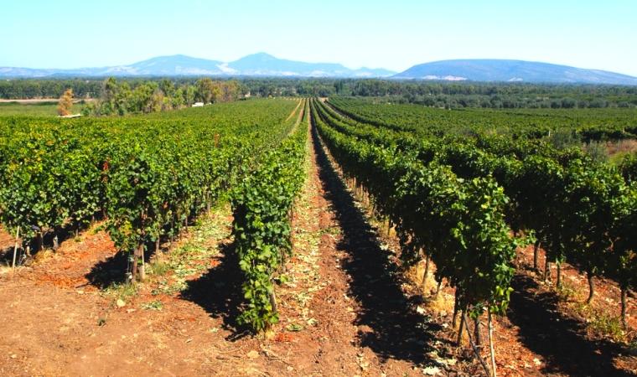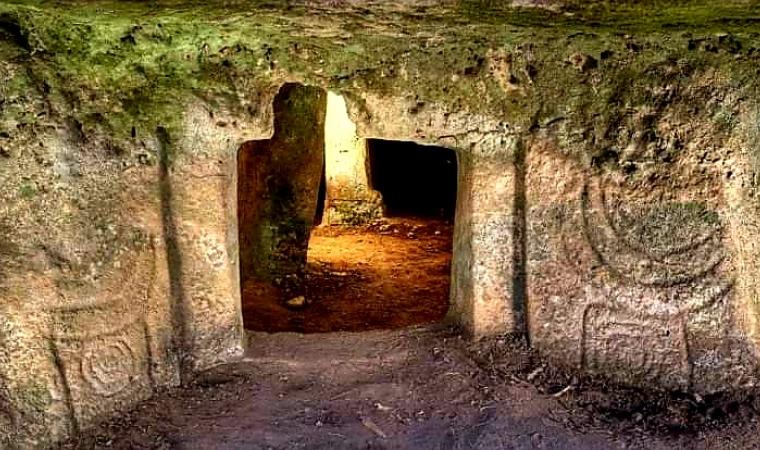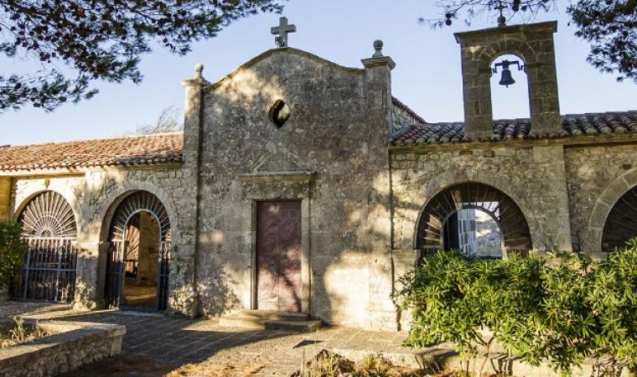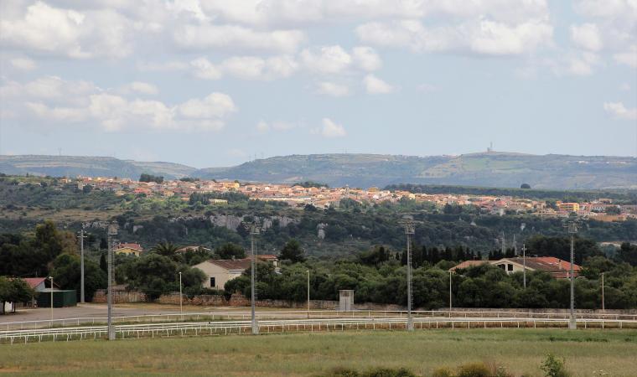They were ‘abodes for the afterlife’, with decorations created to imitate the homes of the living, in order to maintain a symbolic link with the ancestors and grant them eternal rest in ‘familiar’ environments. Ten domus de Janas make up the necropolis of Santu Pedru, carved out of the trachytic tuff of a hill in the Nurra region during the 4th millennium BC, ten kilometres from Alghero, the ‘capital’ of the Coral Riviera. The collective Nuragic burials occupy the eastern slope of the hill, above which there is a nuraghe with a village of huts, and they remained in use, also for different purposes, until the early Middle Ages.
The tombs are considerably large in size and multi-cellular, meaning that they are made up of several rooms preceded by an entrance corridor, the dromos. Tomb 1, also known as the tomb ‘of the tetrapod vases’, stands out for its complexity and monumental appearance, as two four-footed ceramic vases were found there, in perfect condition. From the entrance, which opens onto the roadside, you will walk along a long dromos until you reach the semicircular anteroom. There, you will notice traces of red ochre paint near an opening decorated with architraves and cornices that leads to the main cell. Nine other rooms branch off from this room. In the main room, you will notice a false door, symbol of the transition to the afterlife, two pillars and a door with bull protomes. Columns, socles and other architectural elements suggest that Tomb 1 also served as a sanctuary.
The other tombs have similar characteristics, particularly Tomb 3, with an even greater number of secondary rooms. The primary cell of Tomb 5, which was never completed, contains a counter. You will also notice traces of red paint in Tombs 6 and 8. Tomb 4 occupies the highest part of the slope and has a distinctive feature: it was converted around the 6th century AD into a rock church that was dedicated, according to tradition, to Saints Peter and Lucia. The building has two apses containing small altars and a sculpted cross to the right of the entrance. Tomb 10 is separate from the rest of the complex and is located on the opposite side of the road, almost in front of Tomb 1. In the main cell, which has a rectangular plan, there are two pillars, a false door and traces of a hearth carved in relief on the floor. The domus de Janas with an extraordinary decorative and aesthetic value were the prerogative of Nurra algherese and Logudoro turritano: about 15 kilometres from Santu Pedru there is the famous necropolis of Anghelu Ruju, one of the most extensive on the Island; while five kilometres away stands one of the most spectacular domus ever explored, s’Incantu, the tomb of painted architecture, ‘showpiece’ of the necropolis of monte Siseri in Putifigari. Chiaroscuro painting, false doors painted red, pilasters, hearths and a relief of beamed roofs characterise the cell and anteroom, with continuous reference to bull’s horns. A little further north, in Olmedo, you can visit the fortress of Monte Baranta, with a megalithic wall almost ten metres long.

