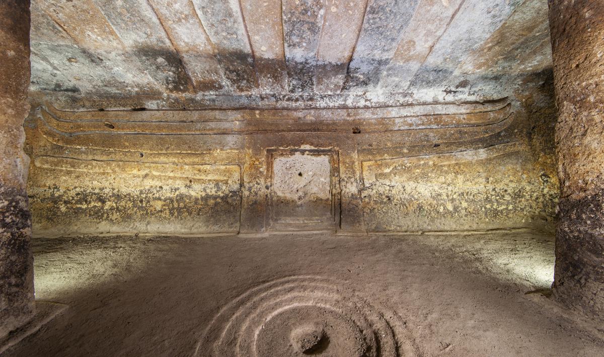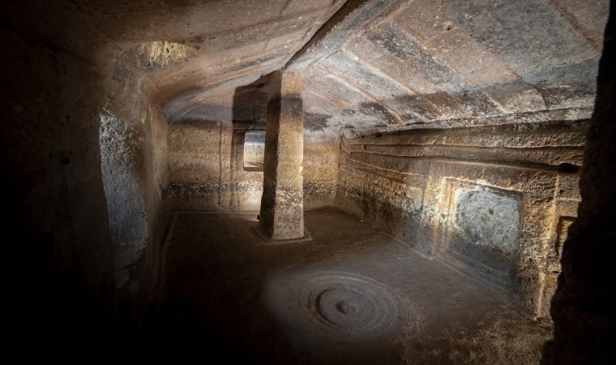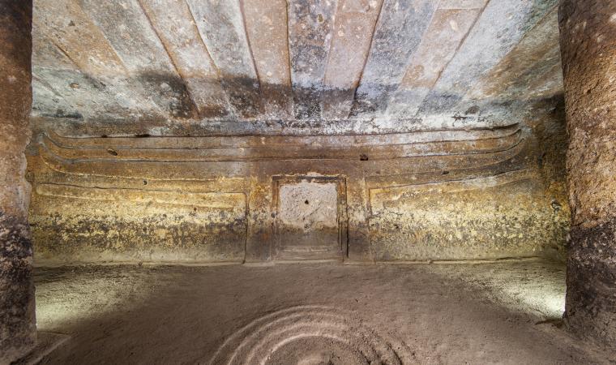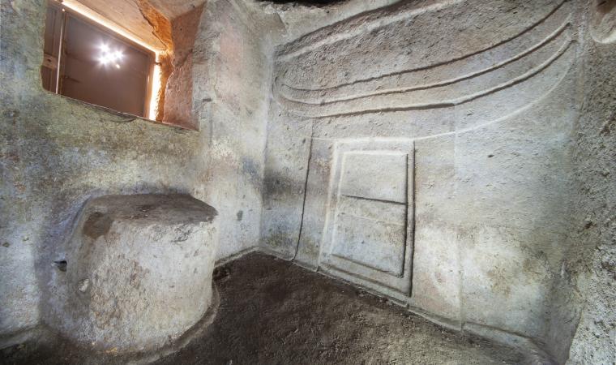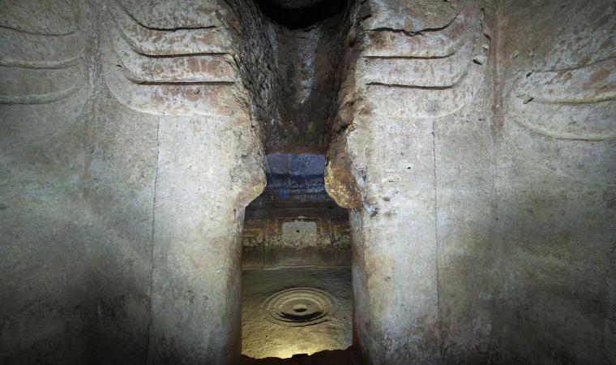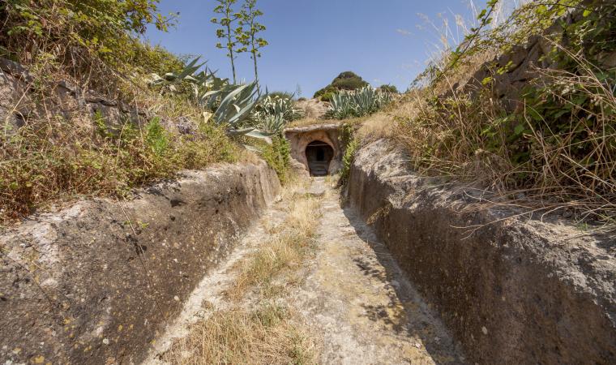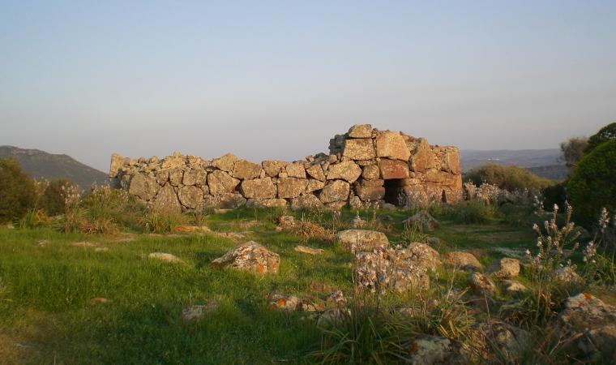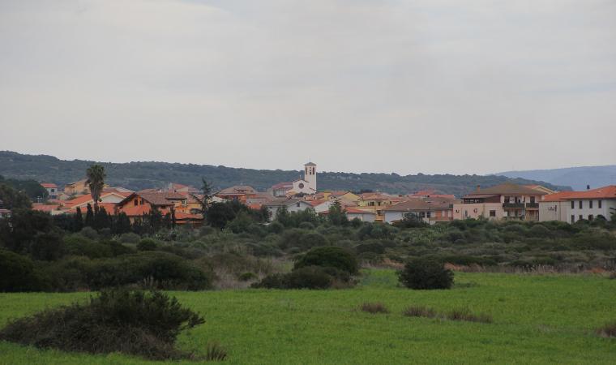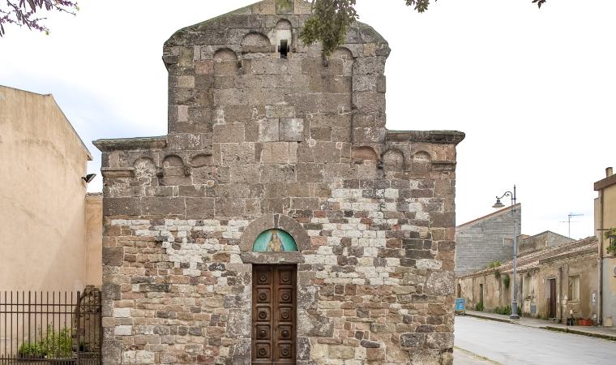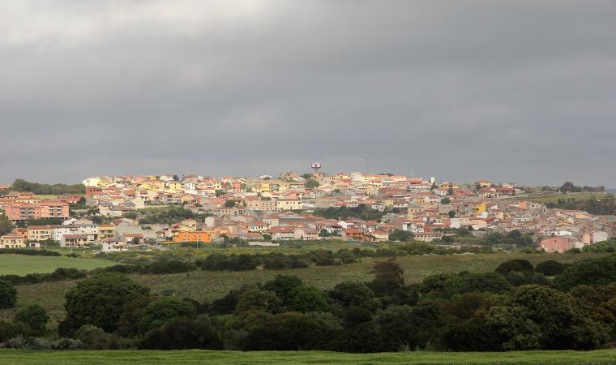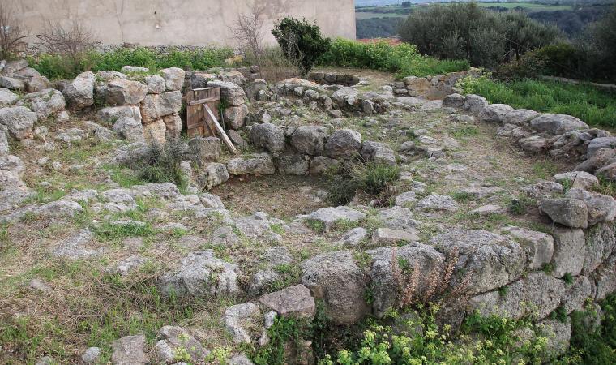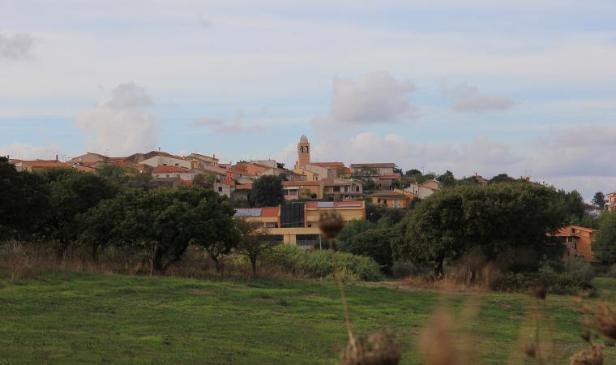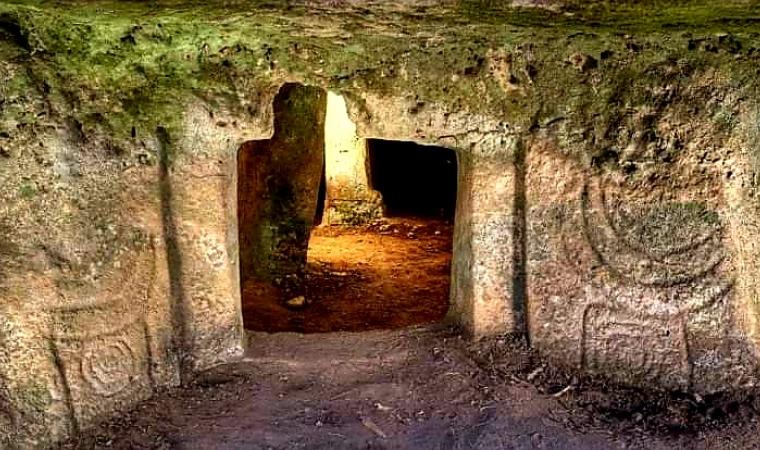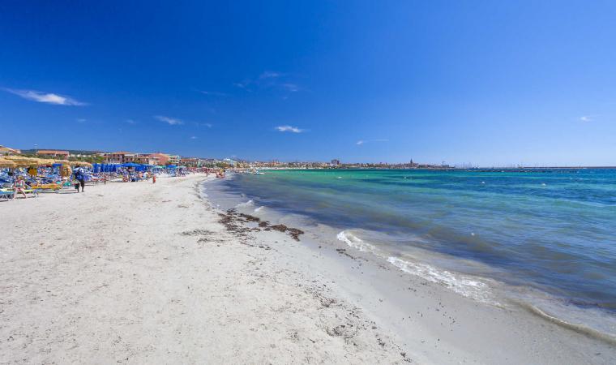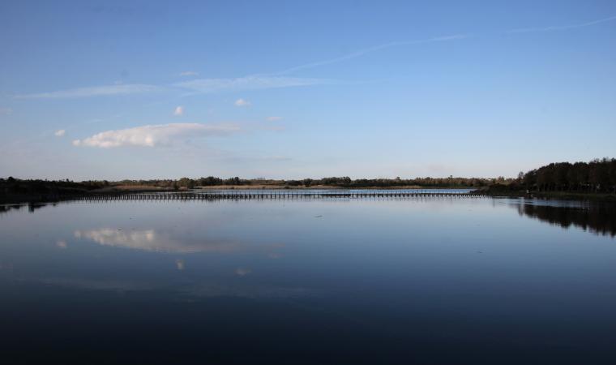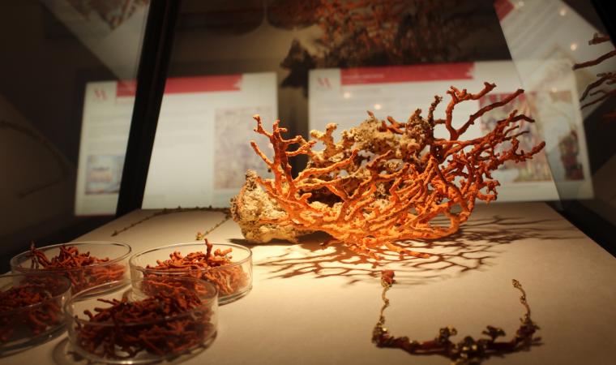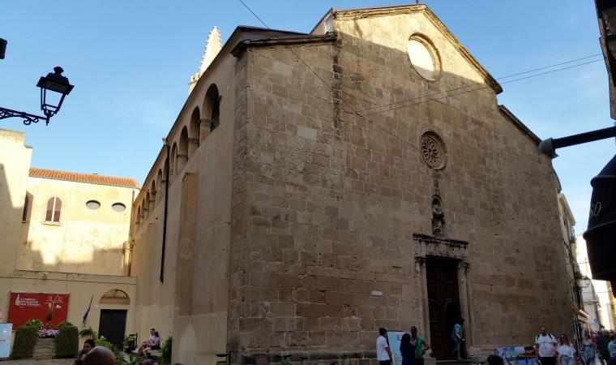A magical and exceptional monument, giving the Neolithic Sardinian people the distinction of being a 'beacon' among Mediterranean civilisations. The tomb of painted architecture is the most famous of the four domus de Janas in the necropolis of Mount Siseri – a Unesco World Heritage Site since 2025, together with 16 other Sardinian locations –, in the area of Putifigari, a small town on the border between Nurra and Logudoro turritano. It is known as s'Incantu, the enchantment: no other name could be more apt for a five-thousand-year-old wonder, the most spectacular of the 215 sculpted or painted domus (out of a total of 3,500) discovered on the island! Inside, Neolithic art reaches its zenith with architectural complexity and harmony, richness and variety of decorations and colours, a refinement linked to the pre-Nuragic peoples' regard for the dead. S'Incantu, unearthed in 1989, can be dated to between the Recent Neolithic and the Chalcolithic (3200-2600 BC) and was reused until Roman times. This is Tomb I of the burial ground excavated in the form of an amphitheatre in an outcrop of pink tuff on the Siseri slope, at an altitude of 850 metres. A few dozen metres away you will see Tombs II and III, degraded and flooded due to the partial collapse of the ceilings. In the badde de Janas (valley of the fairies), on the opposite side of the mountain, 700 metres from the other three, stands the fourth underground tomb, which is also damaged.
The tomb of painted architecture, the only one open to the public, contains intricate and refined sculptural details in bas-relief and in the round. The chiaroscuro painting further enriches the monument, comparable in grandeur to the Etruscan chamber tombs, which are two millennia more recent. Its floor plan is T-shaped, consisting of successive rooms with staggered floors: a long dromos (corridor) ending in a decorated atrium; a small quadrangular antechamber, with sides measuring two metres; a large central chamber and, at its sides, two small burial chambers. On the side walls of the antechamber you will notice two false doors carved and painted red, symbolising the passage of souls from the earthly world to the afterlife. Partially collapsed, the sculpted ceiling simulates a pitched roof. Opposite the entrance, framed by pilasters in the shape of columns, you will find the entrance to the central, rectangular room, six metres by three. Its ceiling, more than two metres high, borders on perfection: it reproduces, in relief, the wooden structure of a pitched roof. The central beam and the seven transverse joists on each side are painted black, the side beams and the spaces between the joists are painted red-ochre, in a rhythmic alternation of shades. The jambs end in batten-like bases that are distinct from the floor, a novelty in contemporary funerary art. The ceiling seems to be supported by two square columns, made by removing materials from the rock and carved in relief with stylised bull-like protomes. In the centre of the floor stands a 'hypnotic' hearth: four concentric frames and a central pan, one metre in diameter, intended to contain offerings to the dead.
The architecture imitating huts, with a roof and a hearth, was intended to ensure that the dead could enjoy an afterlife in a familiar environment. The wall opposite the entrance features a false door, also framed and surmounted by triple bull horns stretching across the wall. Another pair of horns is engraved on either side. This obsessive presence, which can be felt everywhere in the tomb, expresses devotion to the god Taurus (or fertility), the foundation of pre-Nuragic religion. On the sides, two decorated, raised doors give access to the chambers used for laying the dead, an act of symbolic return of the bodies to the Mother Goddess. In the compartment on the left you will see a small elliptical niche. The rooms are smooth, devoid of ornamentation: there is a stark contrast between their simplicity and the decoration of the main chamber. On the outside of the underground tomb, along the rock face, there are cup-marks, basins and channels that prevented rainwater from entering the tomb.

