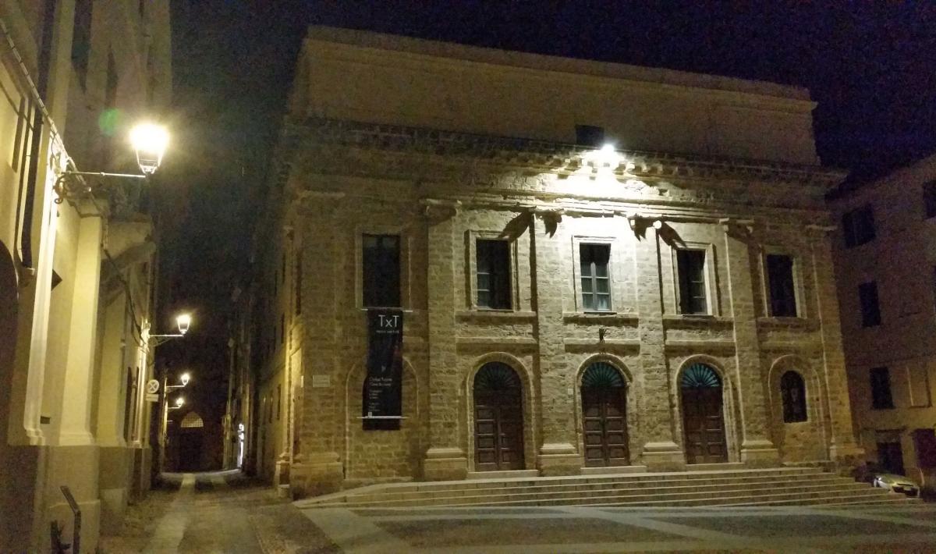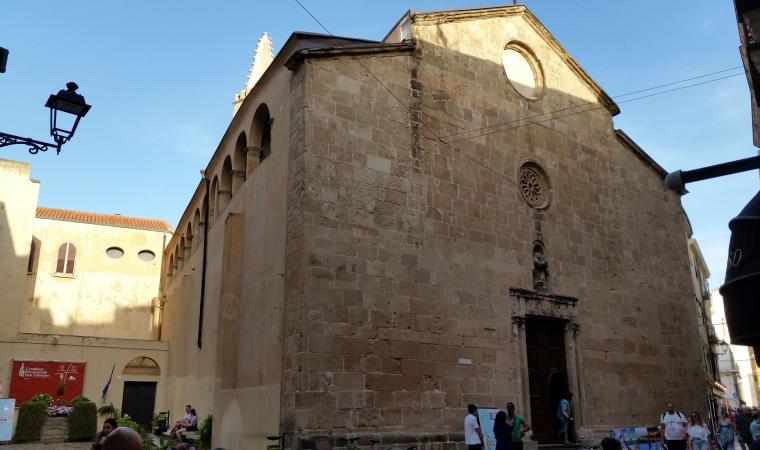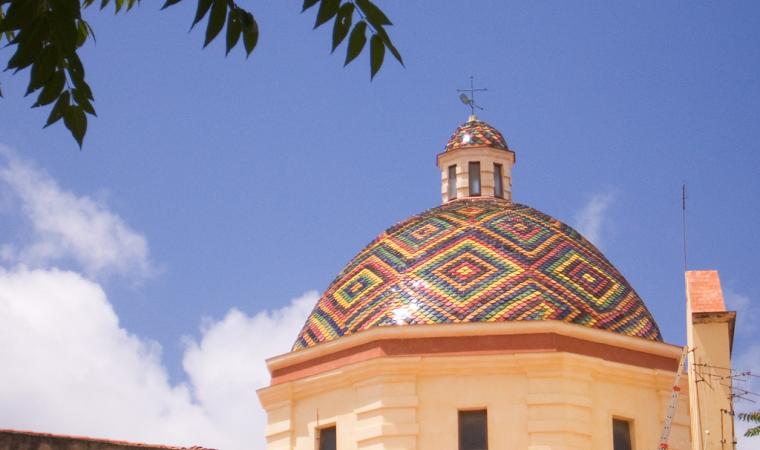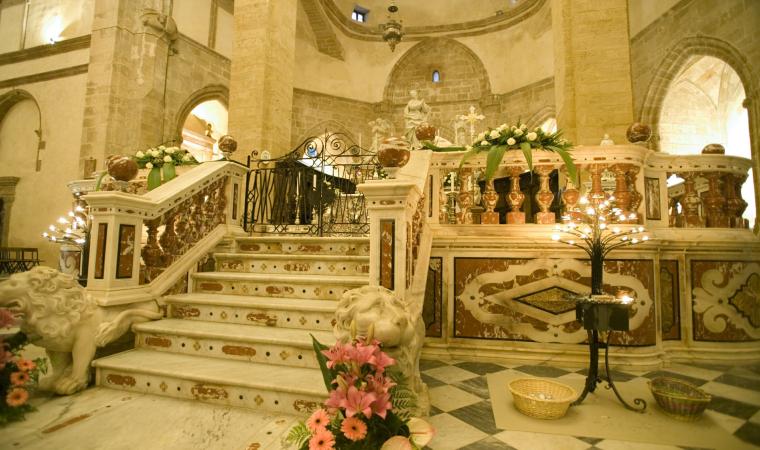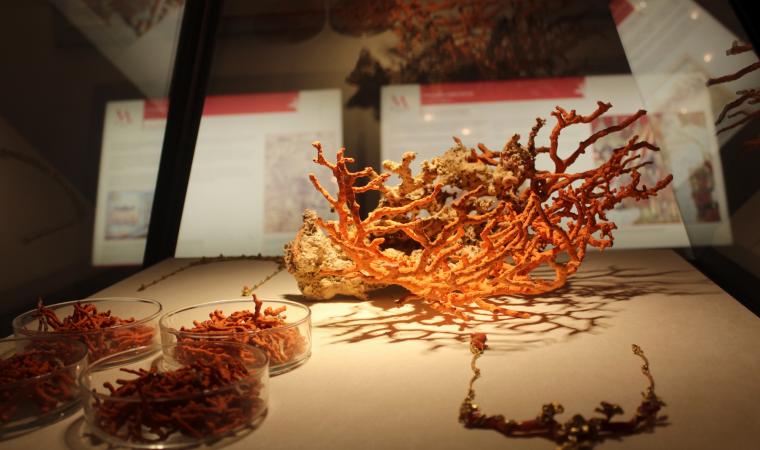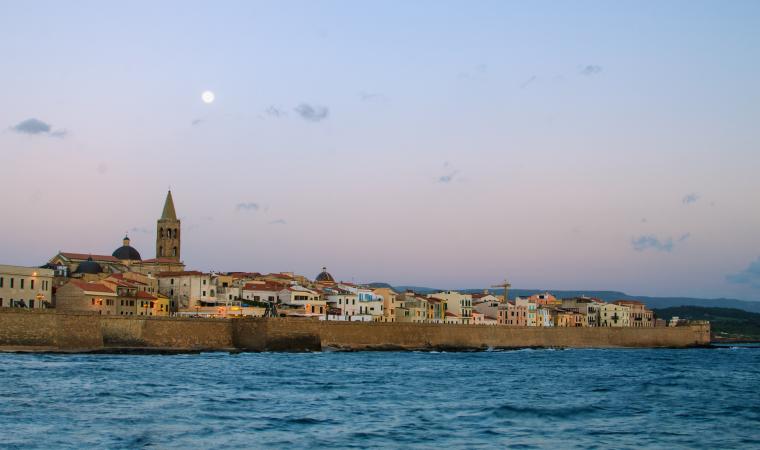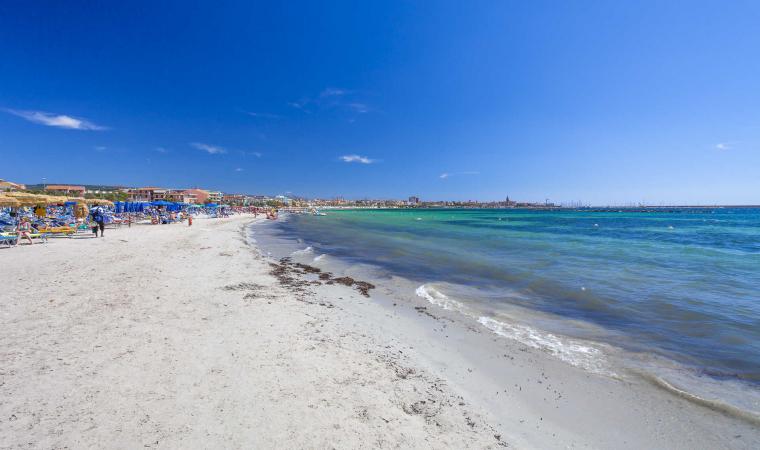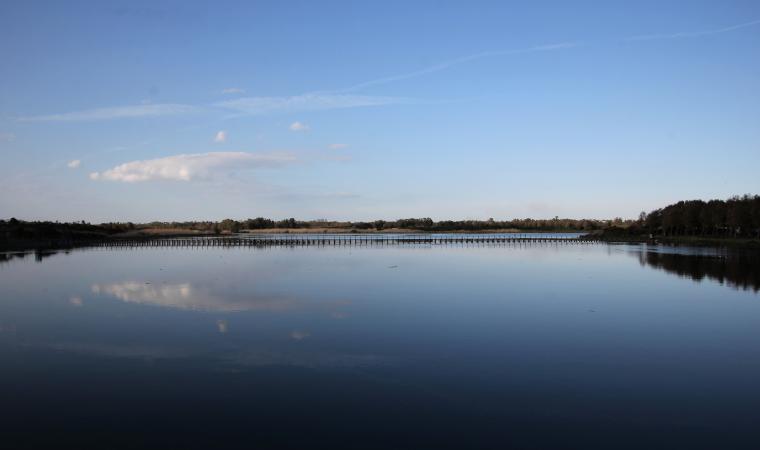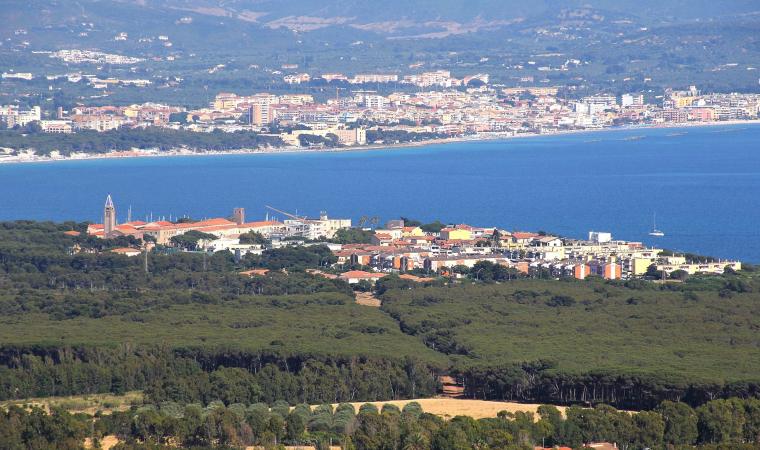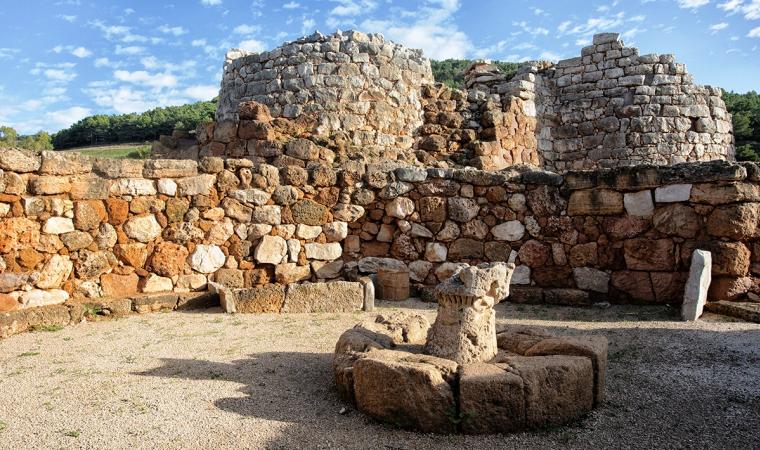It is the only one in Sardinia, and one of the very few in Italy, to have preserved its wooden supporting structure and, despite its distinctive external appearance, it fits perfectly into the urban fabric of Alghero. The Civic theatre, also known as the Gavino Ballero Theatre, looks out at the Catalan-style buildings in Piazza del Teatro, adjacent to the historic Palace of the Episcopal Curia. It is no coincidence that the local citizens call it plaça del bisbe, meaning ‘bishop’s square’. During the Middle Ages, the grain market was located here, as shown by traces of large silos found, during renovation work, in the rocky bank on which the theatre was built.
The area was then designated to the creation of a theatre after the ‘eviction’ of the ‘society of theatre lovers’ – active since the beginning of the 19th century – that had been using a room adjacent to the schools. In 1842, a public competition for the construction was announced: the design by architect Felice Orsolini won, but was later abandoned because the costs would have been excessive; instead, the plan by architect Franco Poggi, inspired by the Carignano Theatre in Turin and the Civic Theatre of Sassari, was launched. After various tribulations for the assignment and completion of the works, the theatre was inaugurated in 1862, although without the plaster on the façade and sides: in fact, the builder had suddenly abandoned the works, due to disagreements with the municipal administration. The first performance was ‘I Masnadieri’ by Giuseppe Verdi and then, over the years, dozens of companies alternated, with a variety of shows ranging from classical theatre, operettas, cinema projections, magic shows, dance parties and concerts, until it closed at the end of the 1950s, for safety reasons. Between the end of the 20th and the beginning of the 21st century, a series of works made its reopening possible and so the theatre was finally returned to the city.
Today, you’ll be visiting a neoclassical-style building with a façade made of sandstone blocks, in which six pilasters with Ionic capitals stand out, and ending with an attic. The layout of the main hall is horseshoe-shaped, with stalls, three tiers of boxes and a gallery. At the centre of the second tier there is the royal box and the foyer is behind it, with windows looking directly out onto the bishop’s square. You can admire the original mechanical hoist for checking the chandelier and you will notice various decorations on the walls that divide the boxes, the wooden trusses supporting the roof and the dome above the stalls, made of wood and also original.

