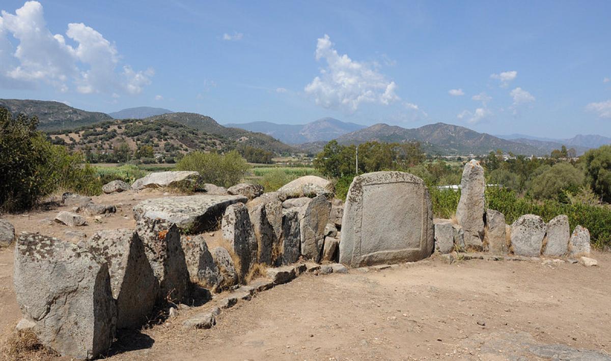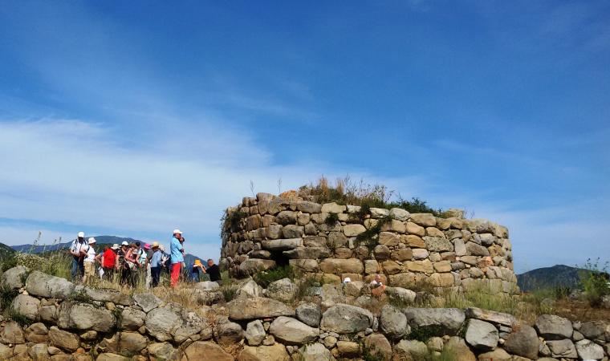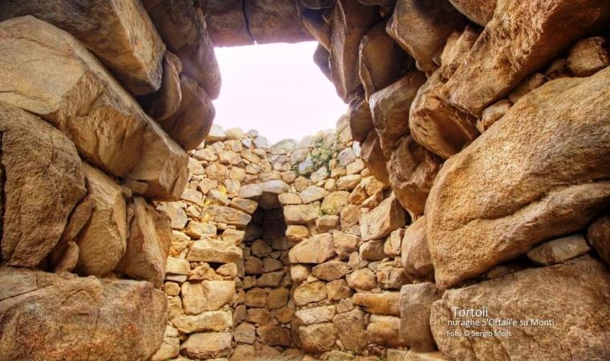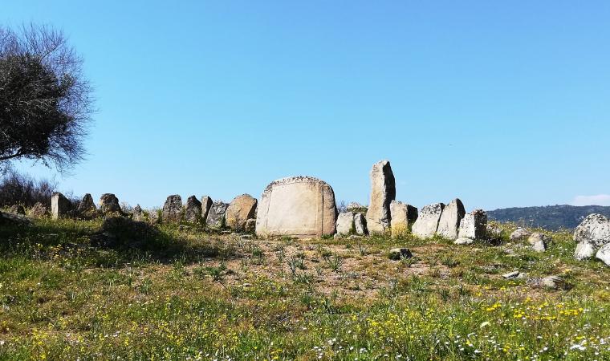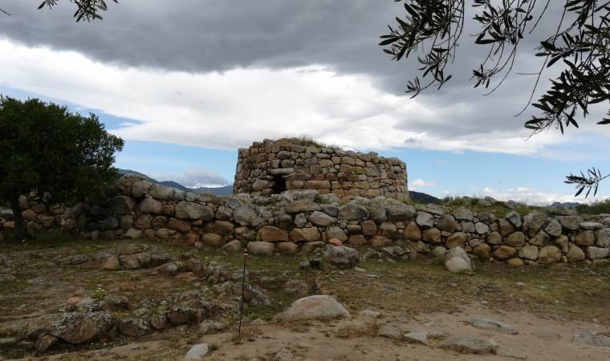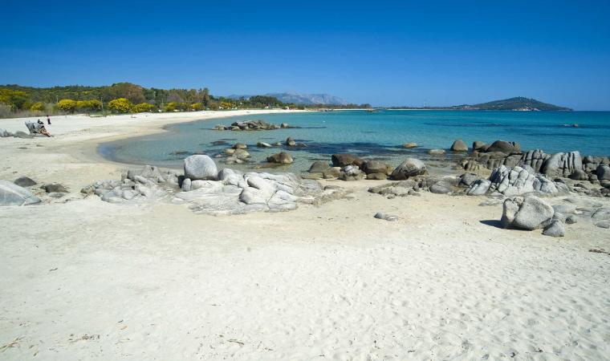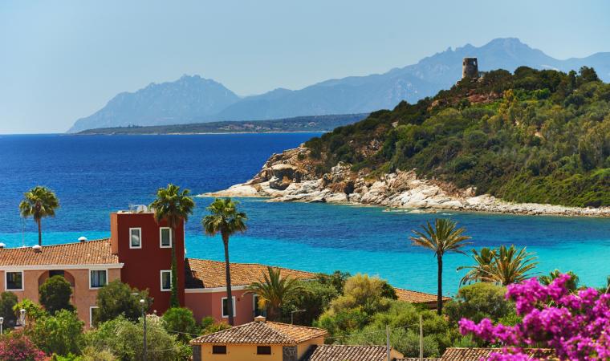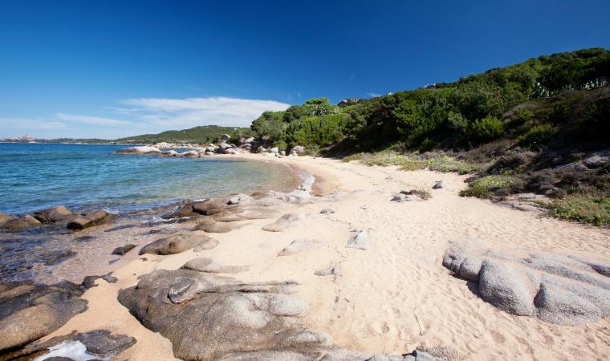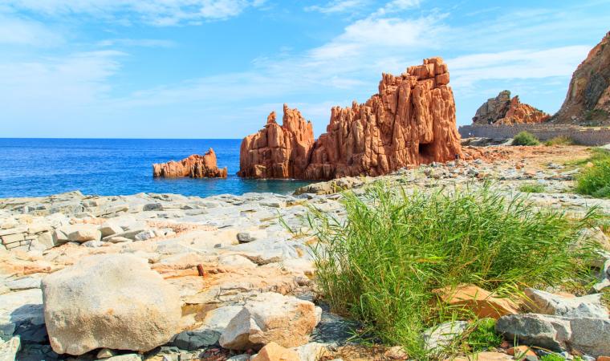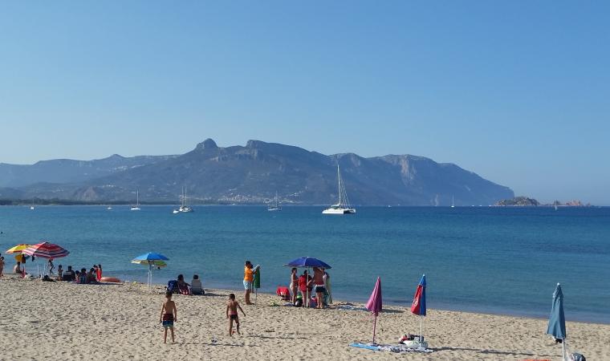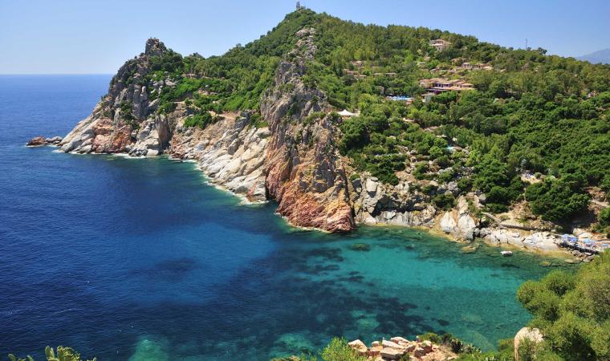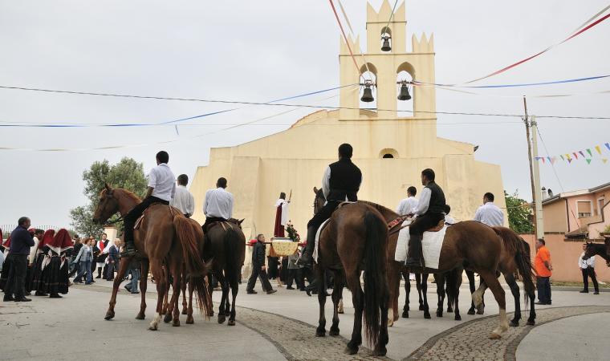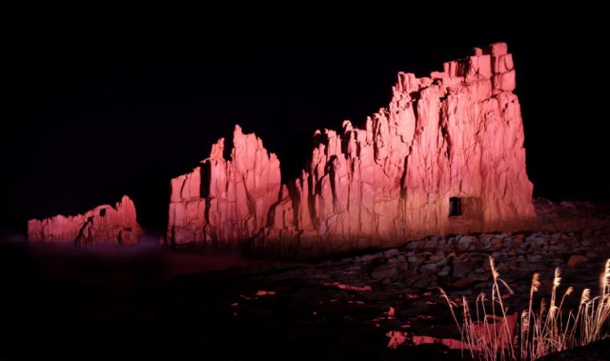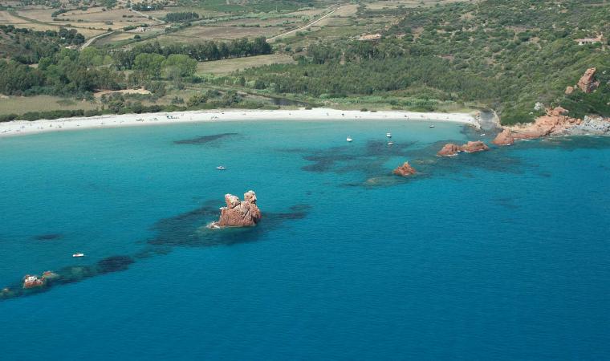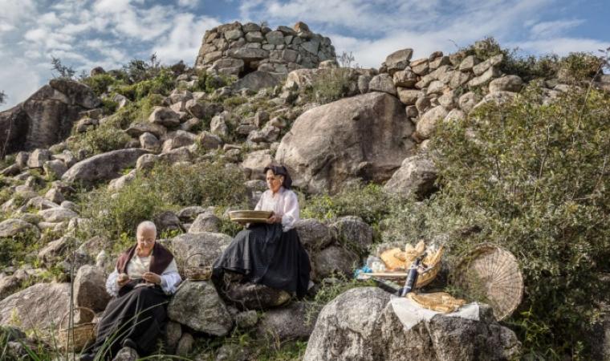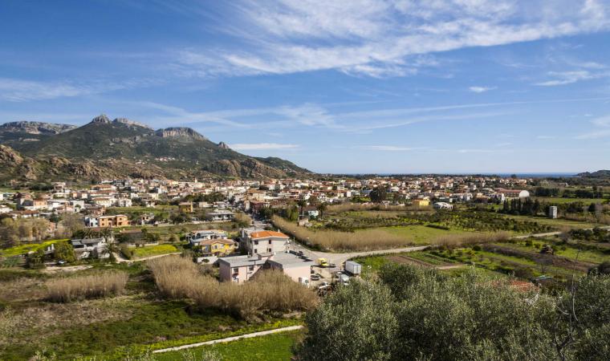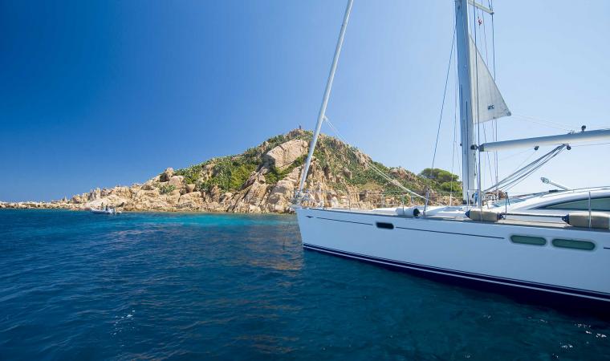Domus de Janas, menhir, megalithic circle, nuraghe, Tomb of Giants, village and granary: s’Ortali ‘e su monti, a stone's throw from the sea of Ogliastra, summarises three thousand years of prehistory, narrated by substantial pre-Nuragic findings (4th-3rd millennium BC) and by Nuragic monuments built between the Middle Bronze Age and the Early Iron Age (16th-9th century BC). The archaeological park stands on two adjacent hills in the locality of San Salvatore, about five kilometres from Tortolì: you can get to it by taking a detour along the road that leads from the town to the Lido di Orrì, also allowing you to reach the little church of San Salvatore.
The most ancient piece of evidence in the complex dates back to the Late Neolithic period (3500-2700 BC) and is a domus de Janas, part of the larger necropolis of Monte Terli. The little funeral cave consists of a short corridor and a large room in which there are five niches. It was carved out of the granite at least one, or maybe two, thousand years before the advent of the Nuragic people, who reused it. Right next to the domus, the complex-design nuraghe was built, alternatively called s’Ortali ‘e su monti or San Salvatore and was constructed with roughly-hewn granite blocks, unevenly placed on top of one another. The central tower (fortified tower), investigated in 2010, is of the tholos (false dome) type and ‘experienced’ lengthy use, most recently in historic times, as shown by the Roman and Byzantine burials. Today, the nuraghe is five and a half metres high, but evidence suggests that it originally reached a height of twenty-metres, making it taller than su Nuraxi in Barumini. It has a 15-metre diameter, the same as that of Santu Antine, the Nuragic palace of Torralba. You can enter the fortified tower via an entrance above which there is an architrave - a reused menhir - and a triangular window. The entrance leads into a corridor covered by skilfully crafted slabs. Leaving the large stairwell on your left, the passageway leads to a circular room, with three niches that form a cross. Around the tower, there is a boundary wall with an atypical irregularly elliptical design, which incorporates three secondary towers: the one to the north appears to be the best-preserved. Of the three original entrances, the one to the east is accessible and led into the courtyard in front of the fortified tower. Outside the bastion, you will notice several strictures leaning against the boundary wall and the remains of about ten huts: two with fireplaces where pottery and everyday objects were recovered. To the north, leaning against the curtain wall, you will see an area used for preserving foodstuffs, consisting of a floor where ten silos were located. In one of these, a significant quantity of wheat was recovered and an equal amount was contained in large jars inside the huts, almost all of which were equipped with millstones. One constituted a ‘mill hut’. So, there is little doubt about the main activity of the village’s inhabitants: harvesting, processing and storing of wheat, which required the intensive cultivation of the fertile plains at the foot of the nuraghe. Wheat was produced in quantities sufficient to be exchanged for other goods, forming the basis for trade: s’Ortali ‘e su Monti is the best example of a granary in Nuragic Sardinia. It is likely that the size of the settlement, estimated at one hundred huts, extended beyond the current archaeological park. On the part of the hill mostly facing the sea, you will see a space delimited by rocks positioned in a circle, with a diameter of almost twelve metres: this was not a random order. Here, the findings, which can be attributed to the culture of Monte Claro, confirm that the site was frequented during the Copper Age (2500-1800 BC). On the other hill, in the area where the Neolithic sacred area once stood, the Nuragic people installed a Tomb of Giants created using the row technique. Their typical burial place was built at the same time as the nuraghe, in the 15th century BC. The front is formed by slabs anchored into the ground to form a semicircle (exedra), while the lower part of an imposing centred stele with bas-relief crown moulding was placed in the centre, originally consisting of two or three blocks. Behind it, you can admire part of the apsidal body of the tomb, once over 15 metres long and ten metres wide. The walls are formed by embedded slabs with large granite blocks resting upon them. Most of these are reused menhirs, coming from nearby formations, made up of dozens of monoliths. Two of them are still standing next to the tomb, together with symbols of fertility and tombstones, the highest of which is nearly four metres tall.

